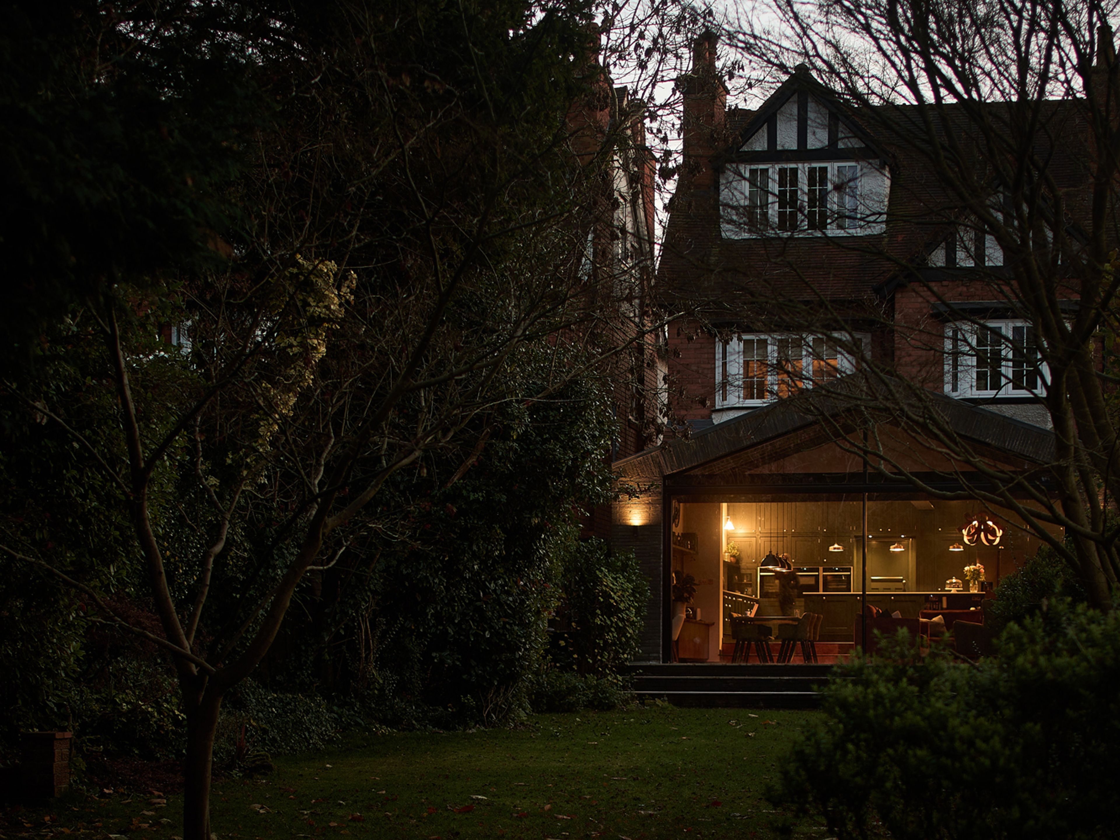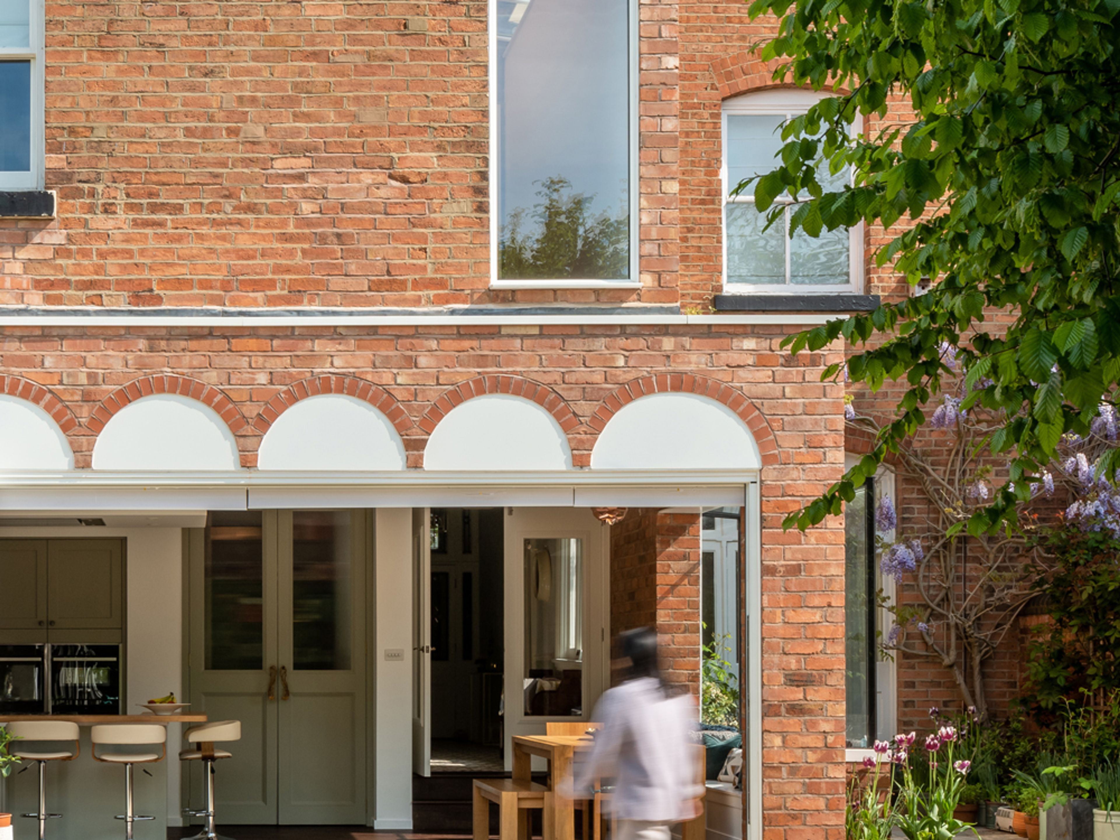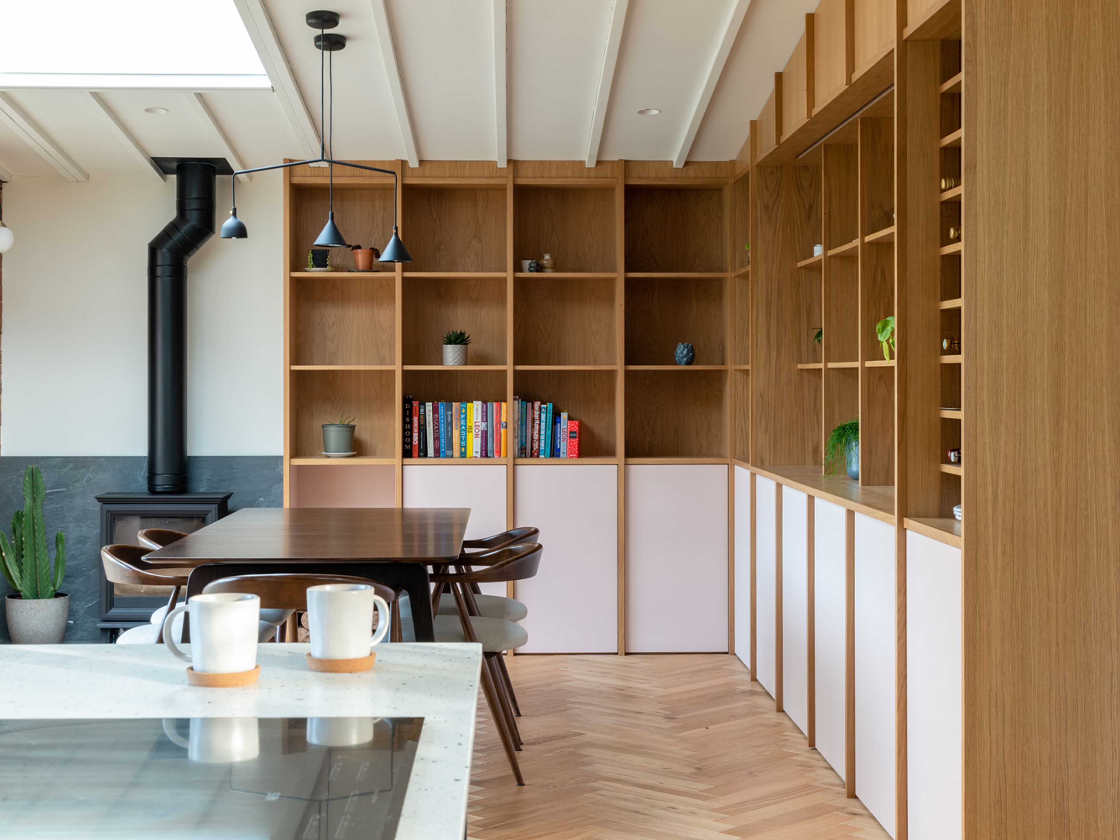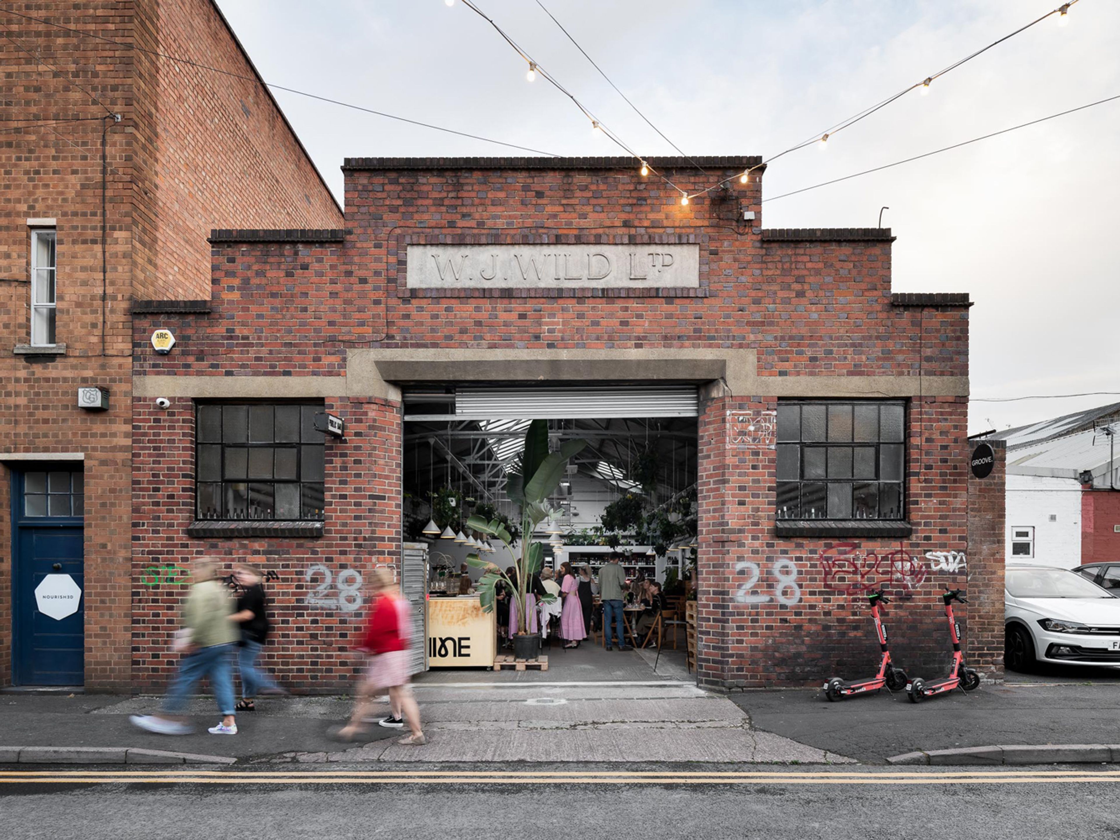The Beagle House
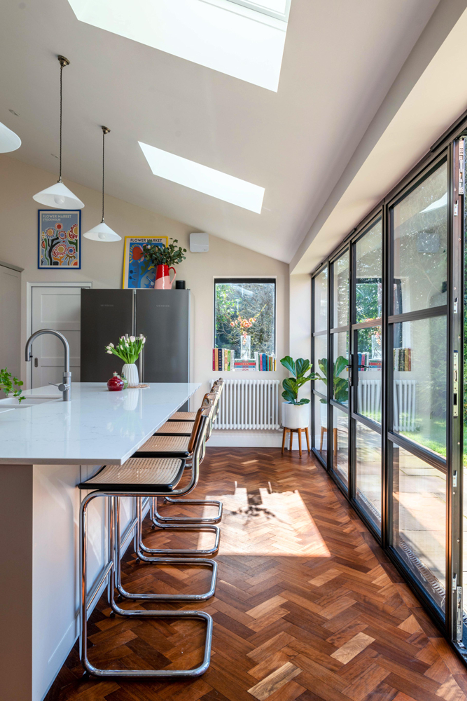
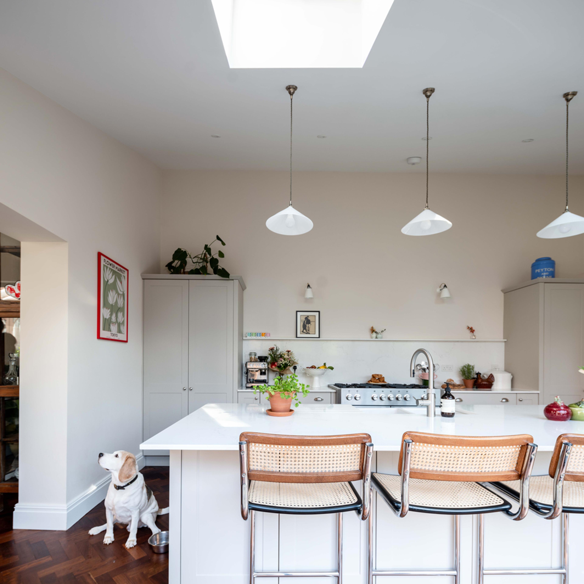
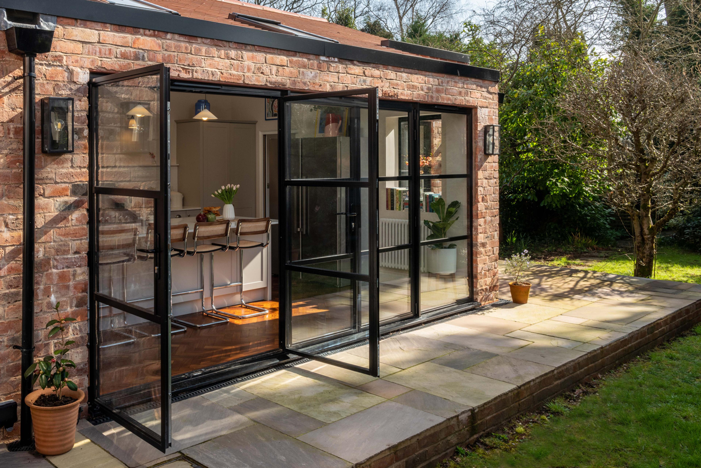
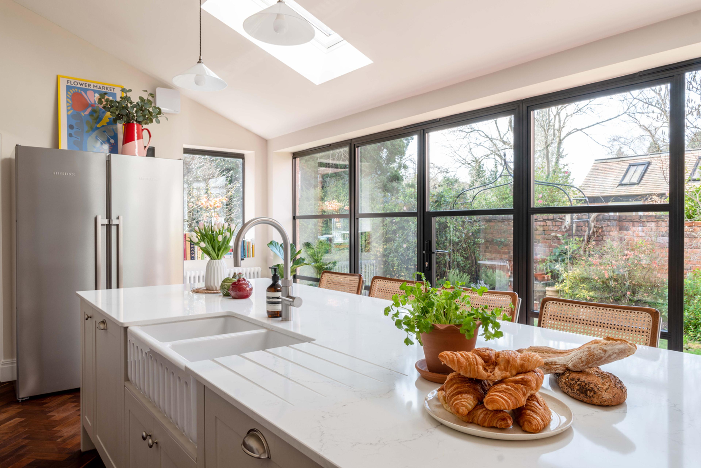
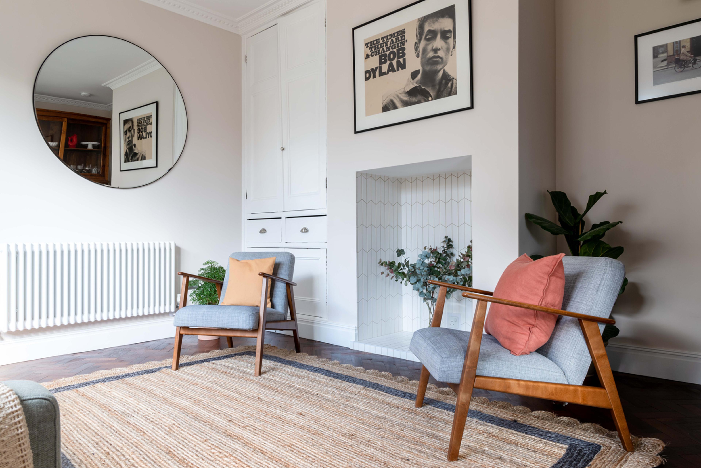
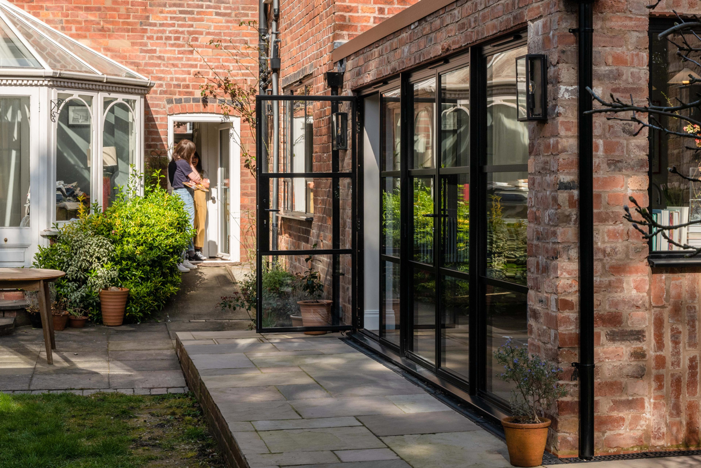
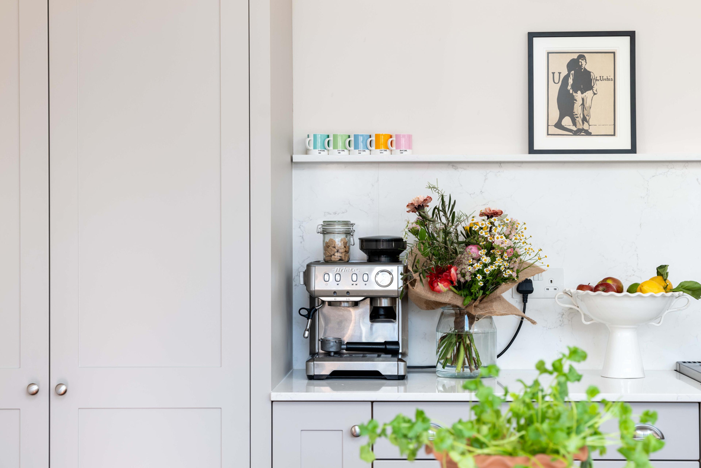
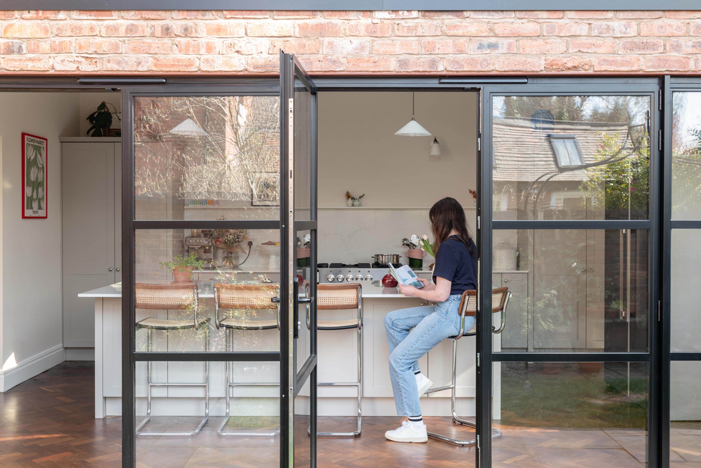
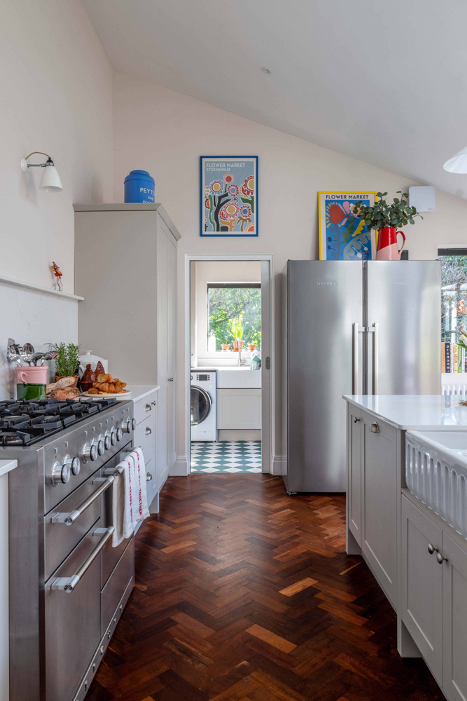
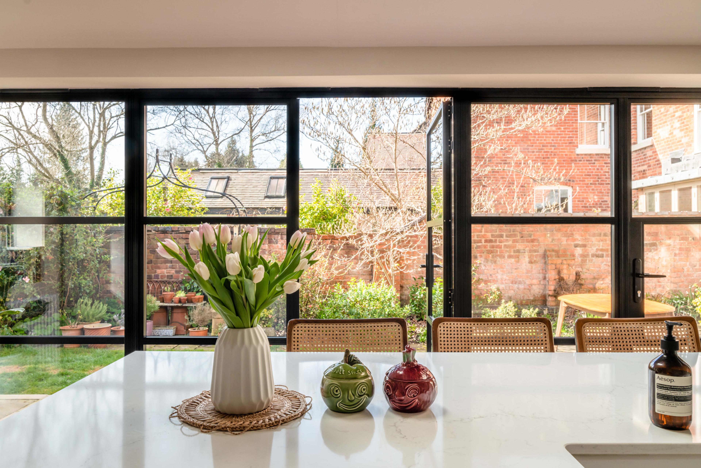
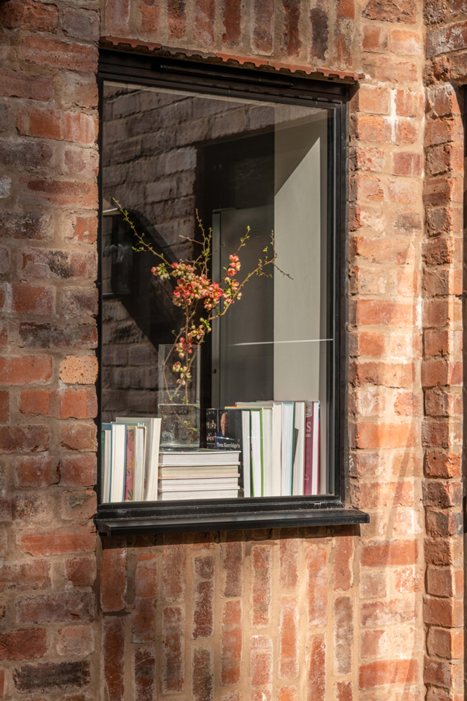
IA have recently designed and completed the transformation and extension of a Victorian Villa in Solihull.
The existing property set within a row of similar villa’s, has been rationalised to the rear by firstly removing multiple ad-hoc outbuildings (comprising of a potting shed, utiity and boot room), to become a kitchen breakfast zone, snug and separate utility for Benson the Beagle.
The new rear extension takes inspiration from the existing apertures, referencing crittal and full width glazing, whilst also permitting shade and a garden-room feel to the massing and roof. Reclaimed bricks were used, as well as clay tiles to match the existing Edwardian backdrop.
The contemporary twist on the traditional, a garden-oriented family space, with new full height black aluminium crittal doors and windows. Internally, muted tones of plaster neutrals soften the walls and kitchen cabinetry, with scalloped Belfast sink and scalloped porcelain light pendants, contrasted with dark reclaimed teak herringbone solid floor. Natural decor elements such as a sisal rug, and vintage mango wood and rattan high stools, to sit at the marbled island top-lit by new roof openings.
- Client
- Private
- Location
- Solihull
- Photography
- Miller Studio
