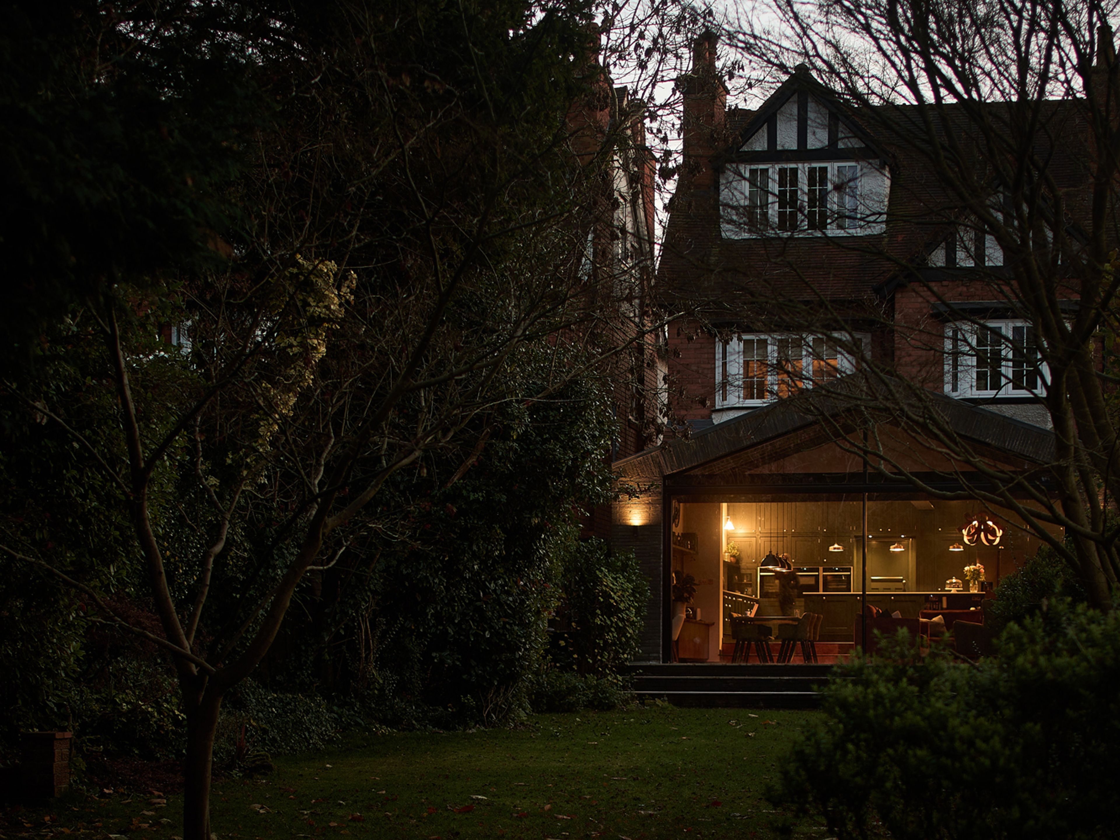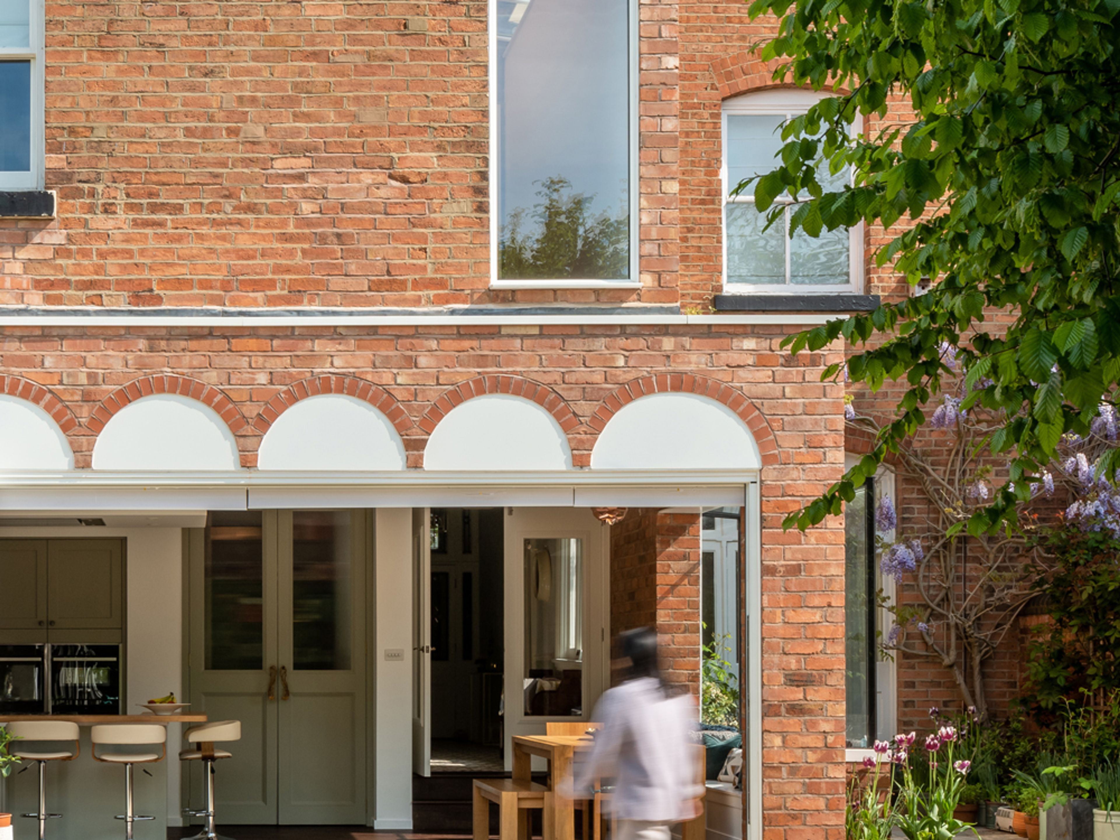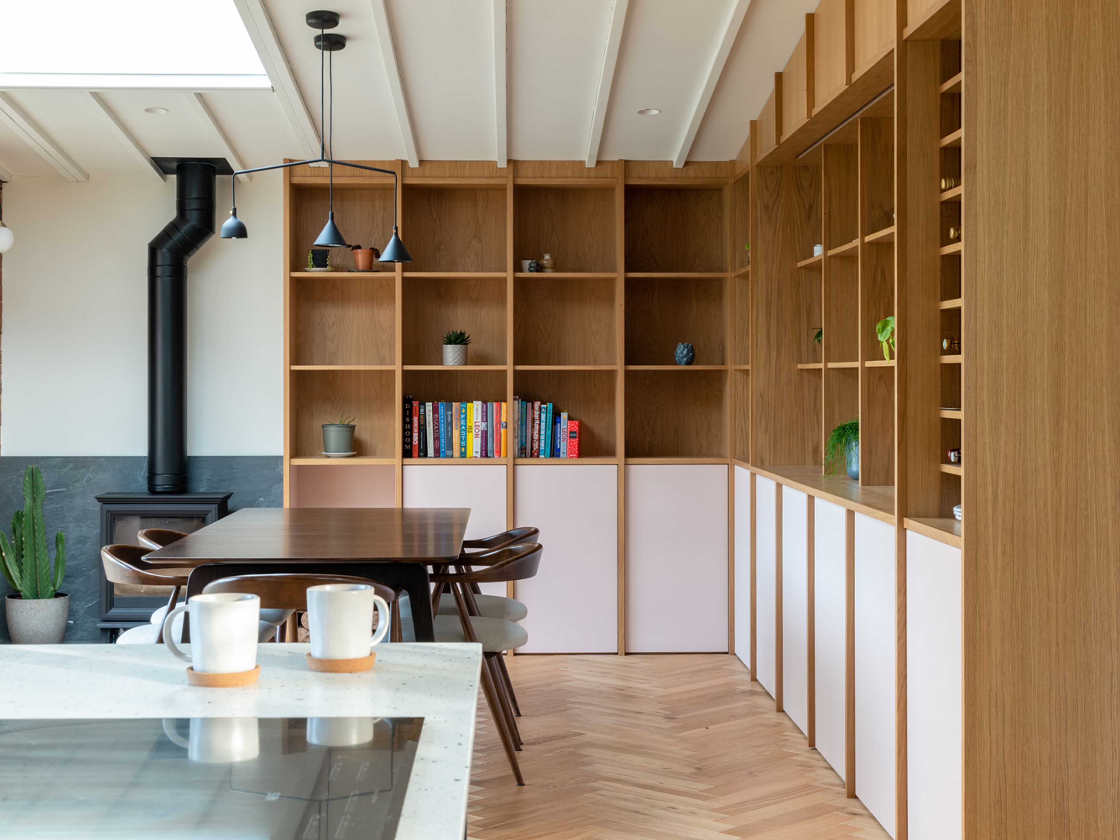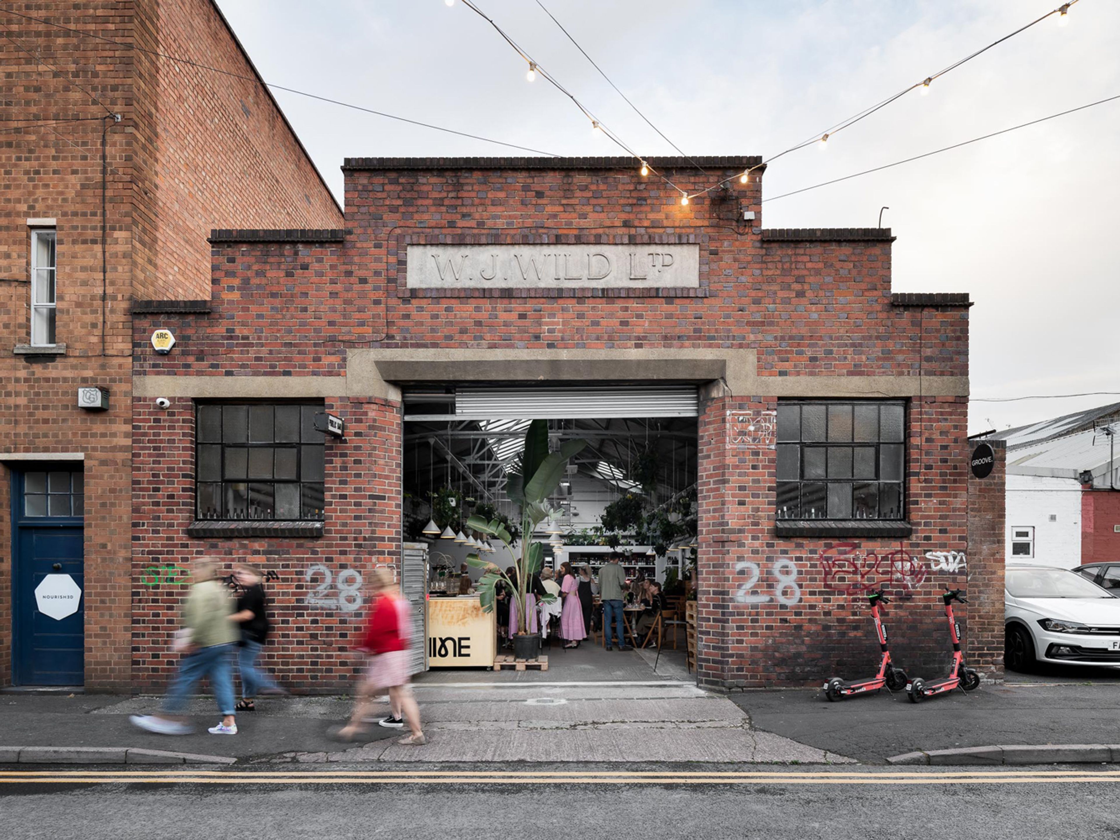Midnight at the Inventor’s
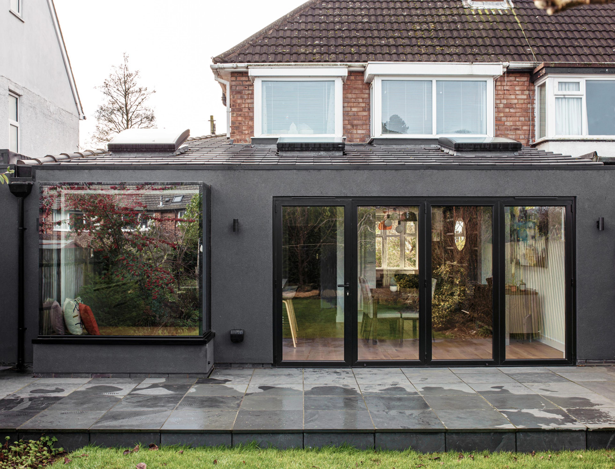
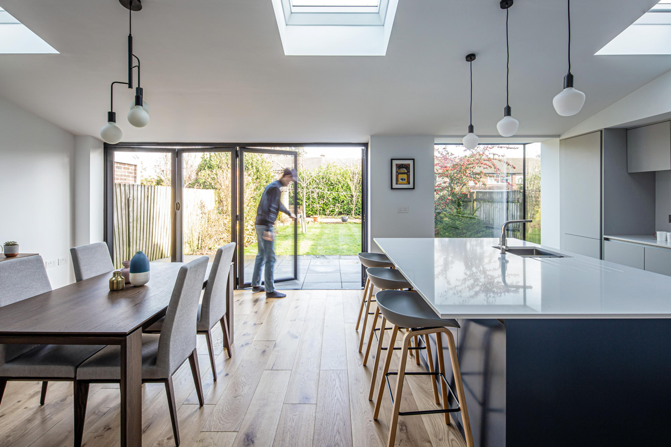
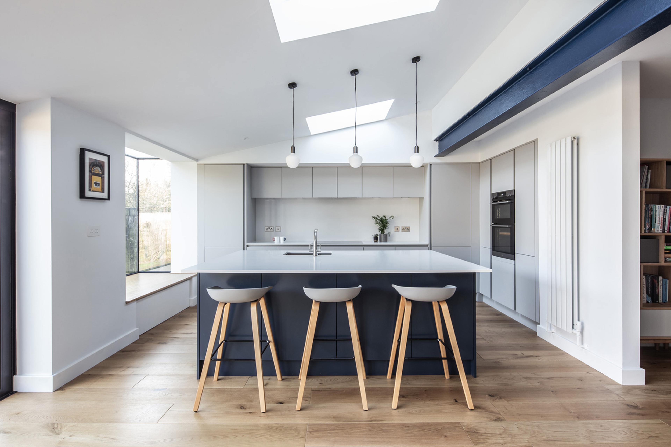
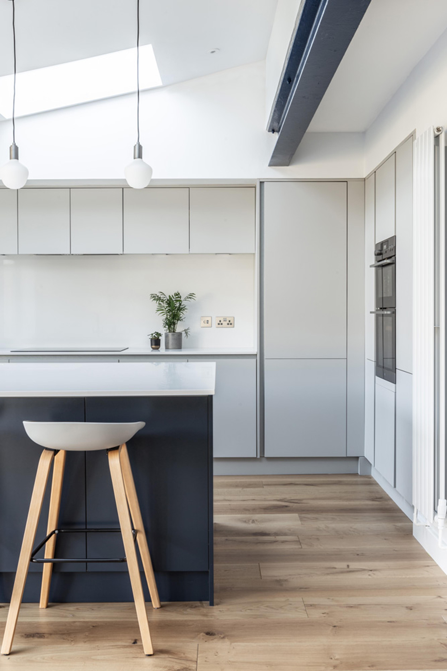
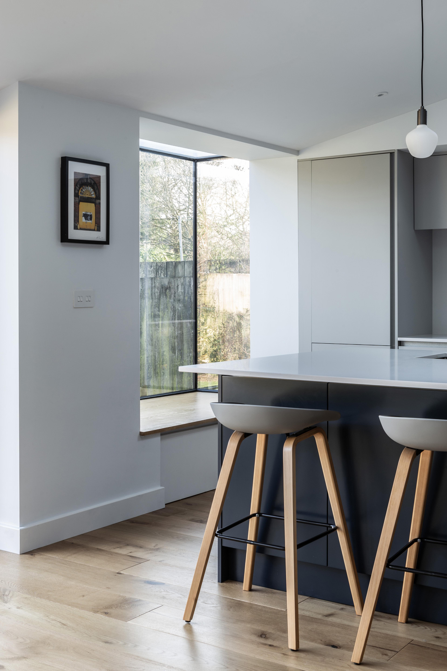
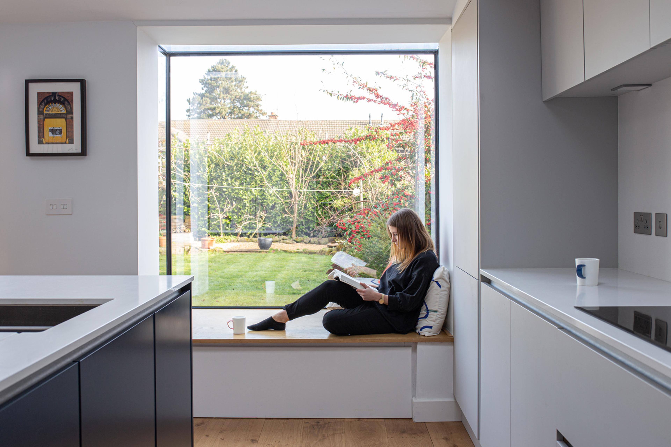
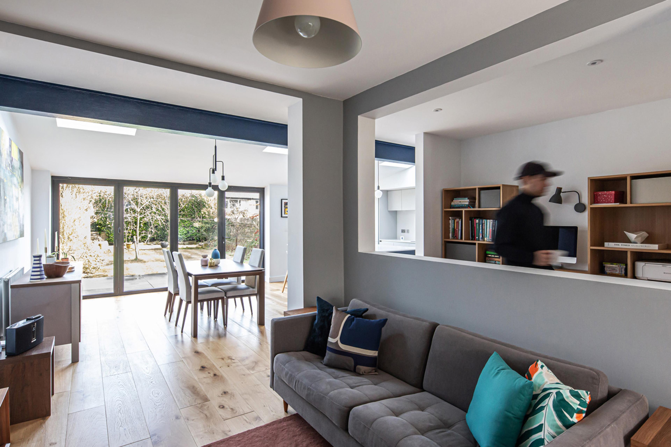
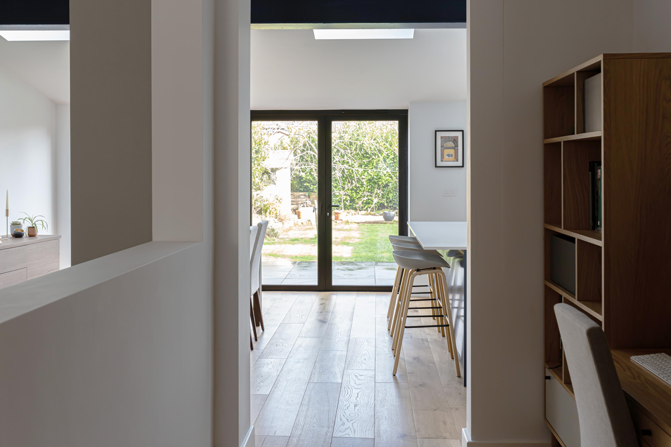
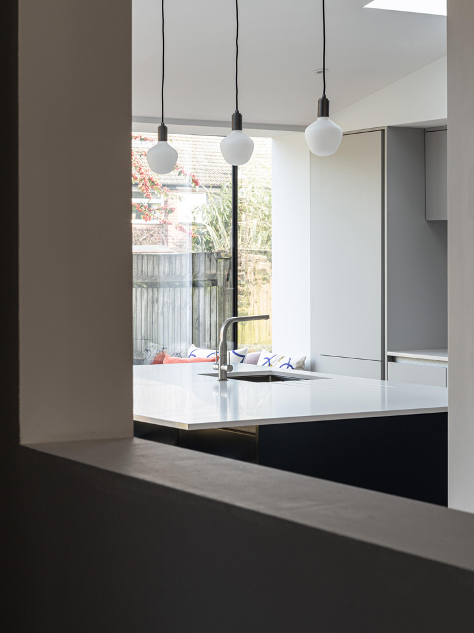
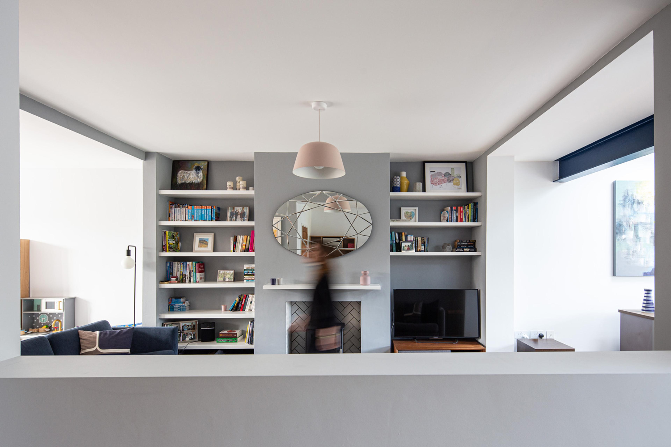
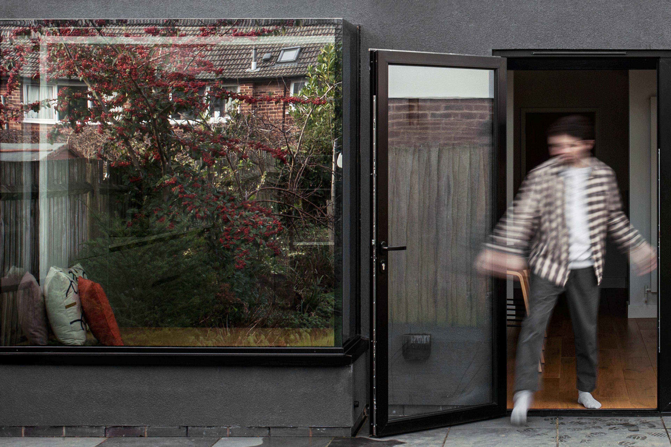
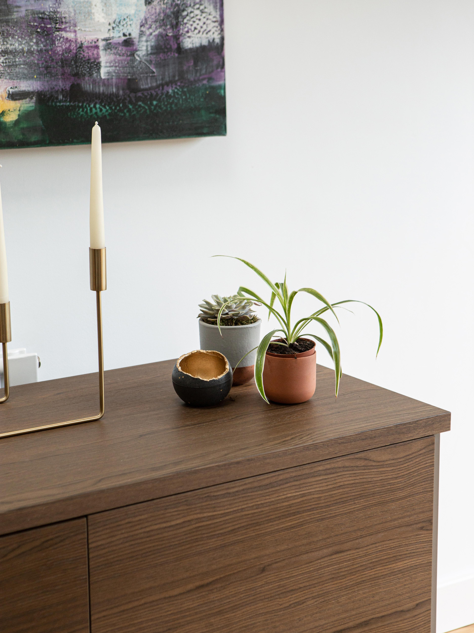
Published in Architects Journal here.
IA have recently completed a full width rear and side return extension project for an Inventor, in Moseley, Birmingham.
The project comprises of a wrap-around pitched massing, to create an open plan kitchen/dining area, with a bay-window pop-out oriel snug window. The side return also includes a new utility, wc and laundry storage area.
Internally, existing load bearing walls were removed with the structural steel exposed, to create aperture openings from the existing living room through to a new study area, which connects all of the ground floor zones, allowing views and light through from the front elevation through to the back garden.
Bi-fold doors open out from the internal dining space onto an external paved terrace for dining.
Material finishes are limited to oak floors throughout, with an oak seat to the oriel window, and a light grey kitchen and feature blue island, to compliment the blue highlighted exposed structure.
To the exterior, the rear elevation is a black silicone render, creating a single dark/’midnight’ surface, with black framed glazed openings. Blue slate slabs to the terrace area reference blue hues from the interior of the space to the exterior.
The inventor now has a bright interior full of nooks for family exchanges, with a contrasting midnight dark exterior for outdoor ventures.
- Location
- Birmingham
- Photography
- Handover
