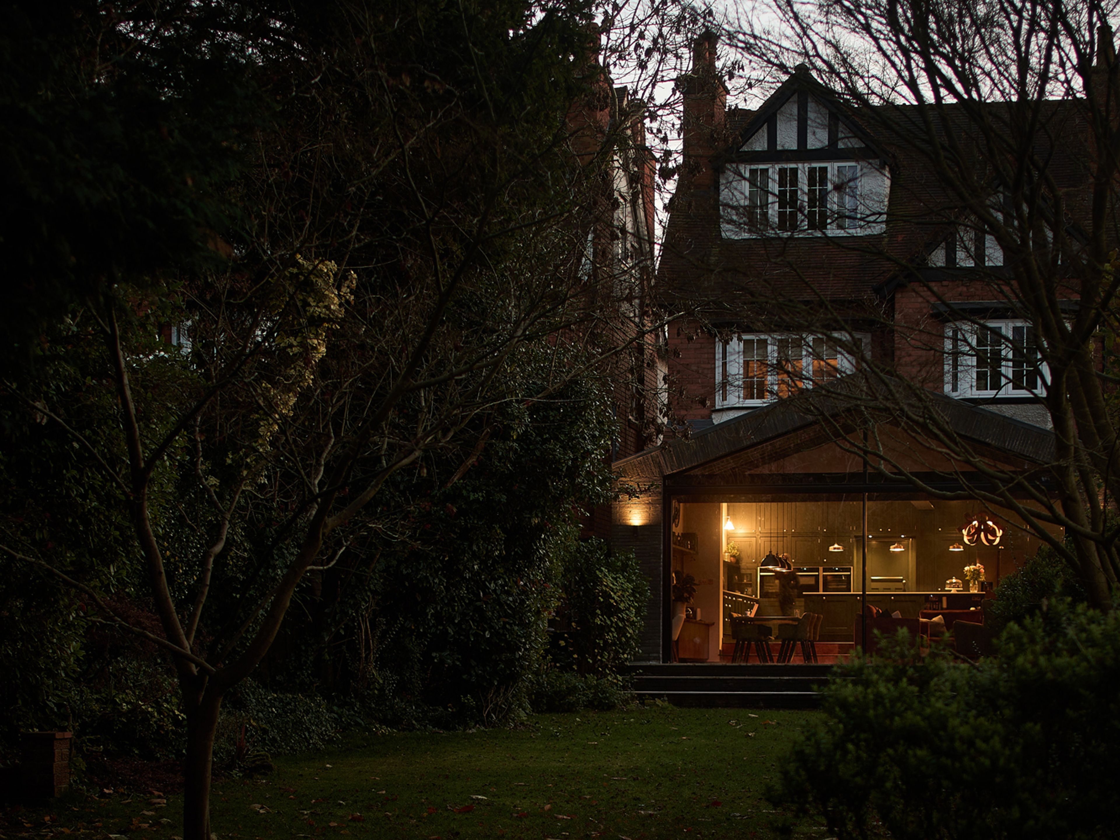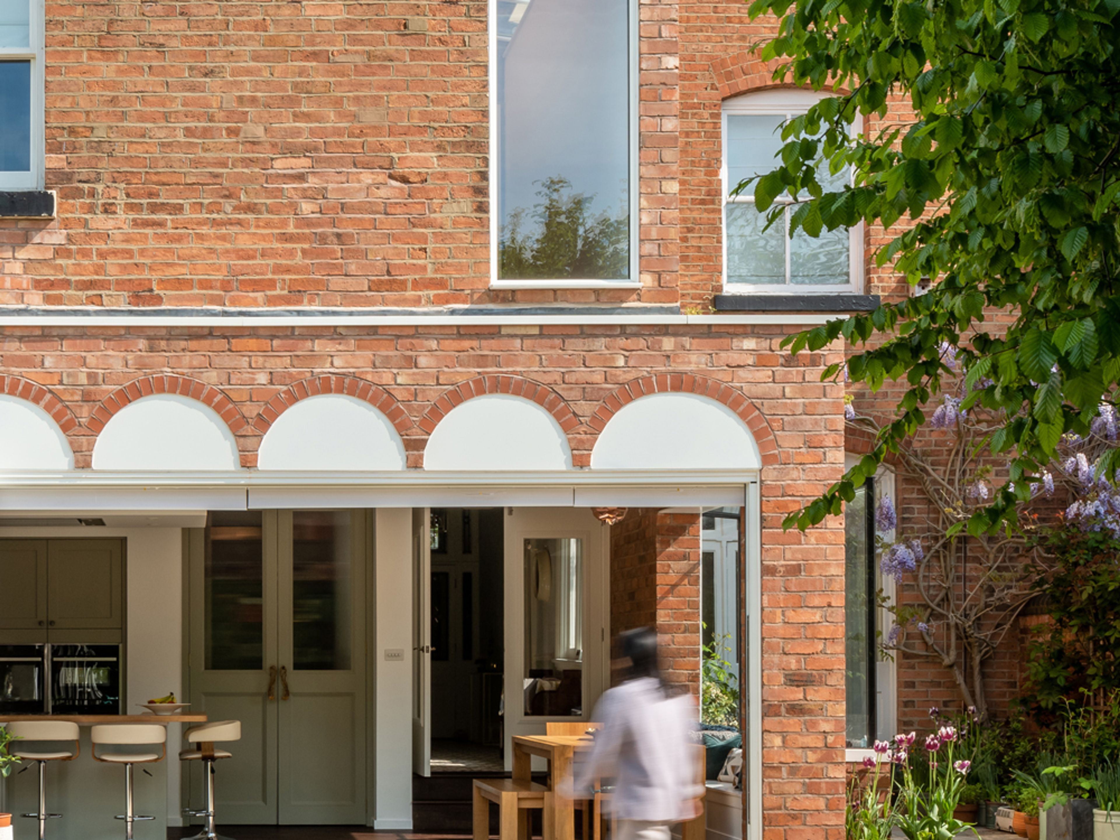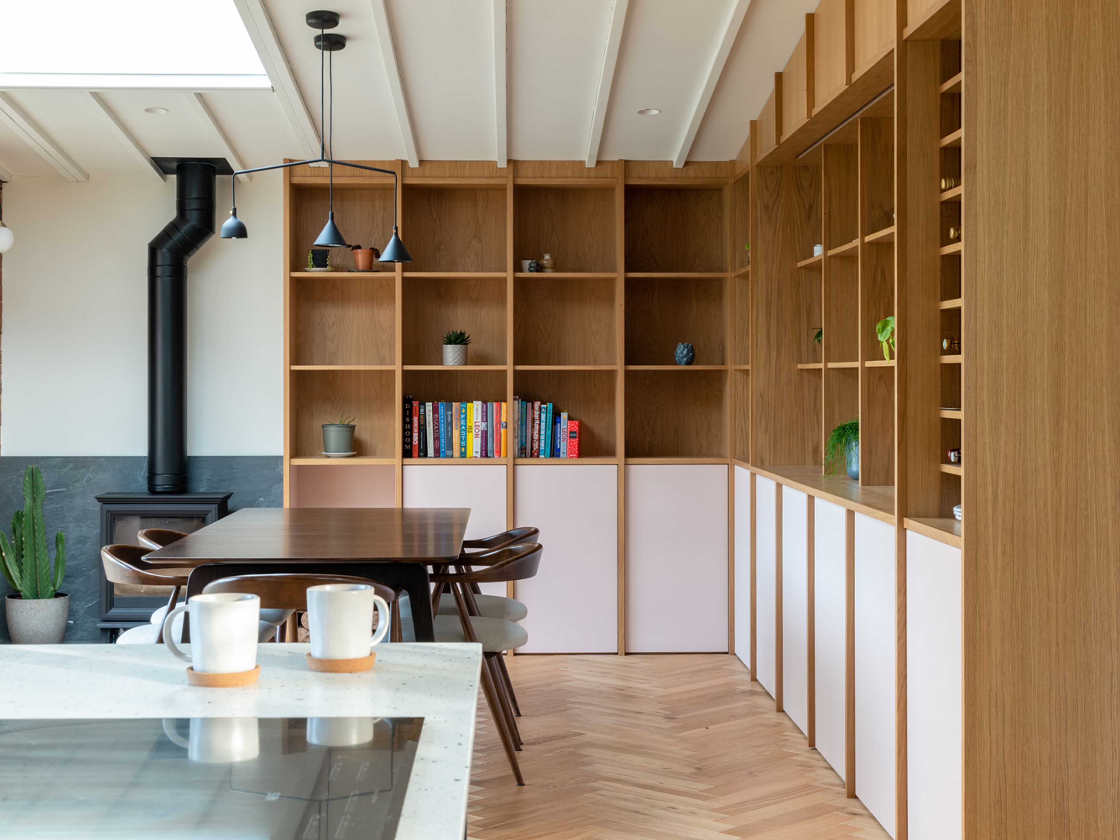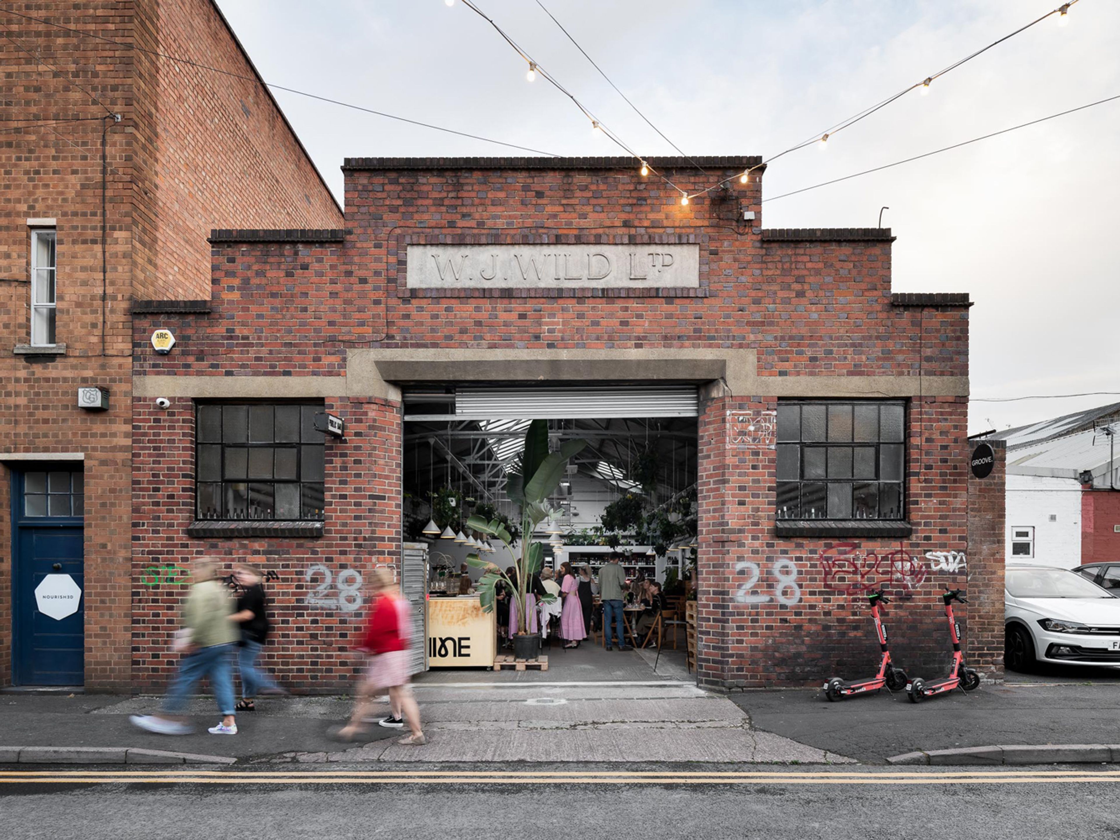Illustrator’s Botanical House
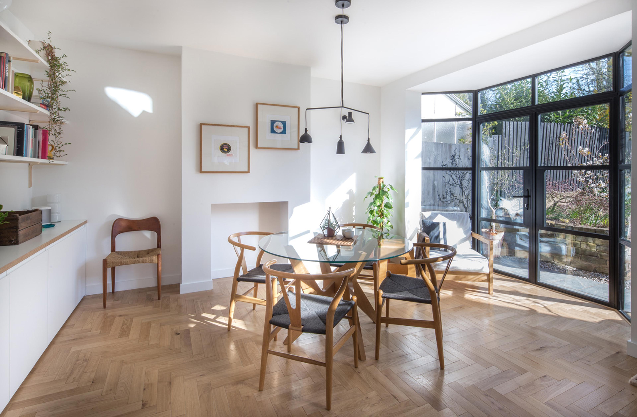
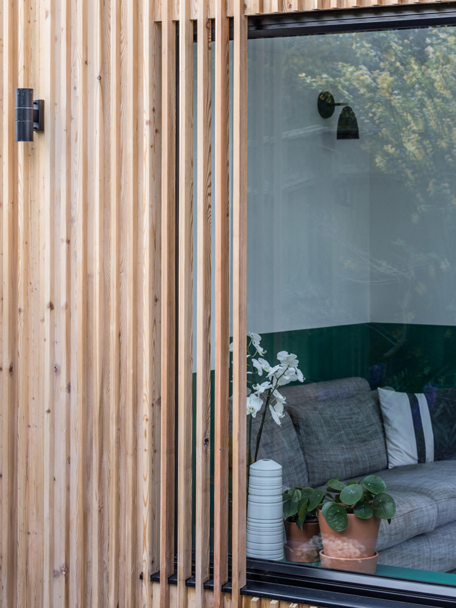
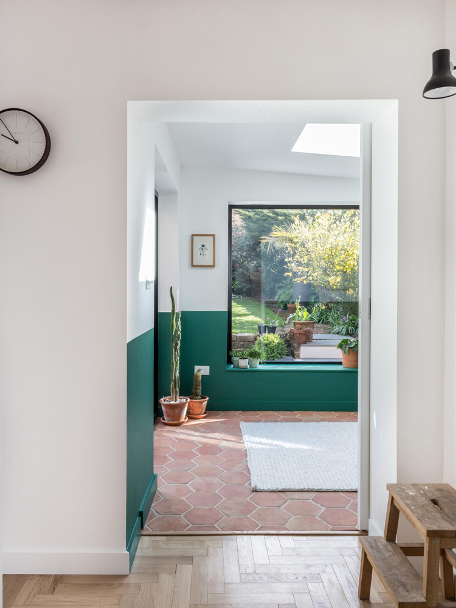
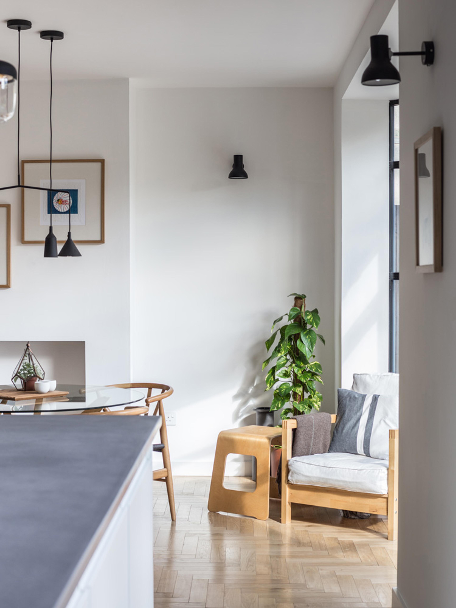
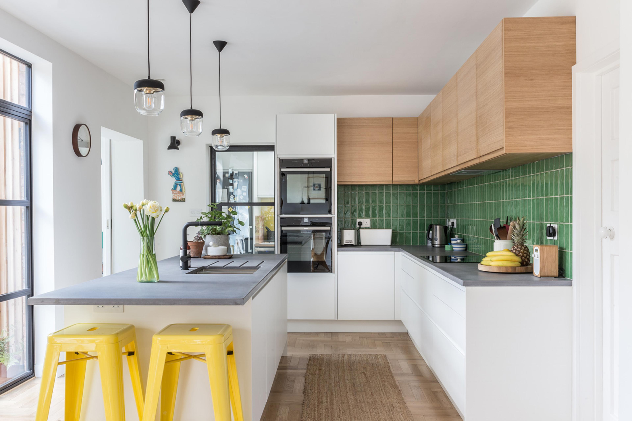
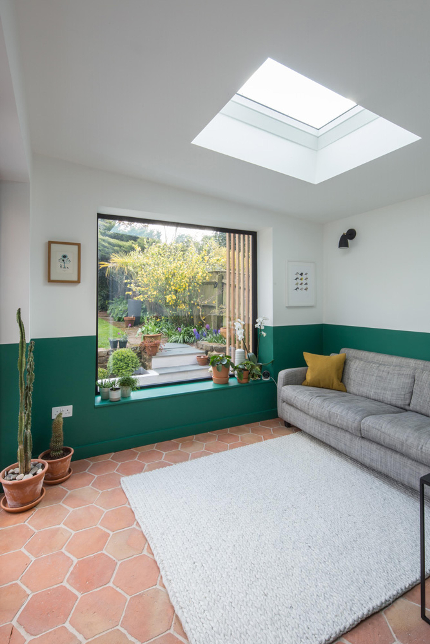
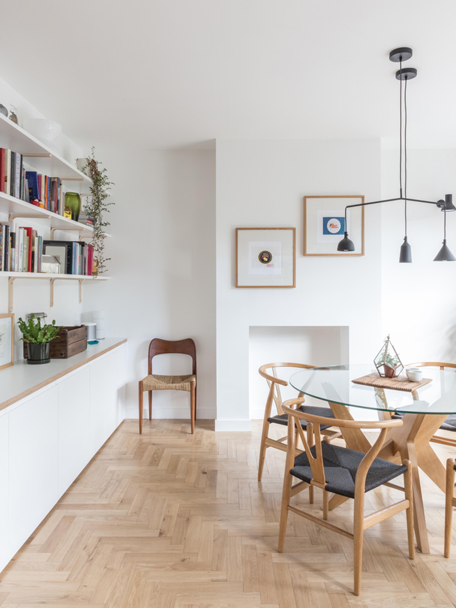
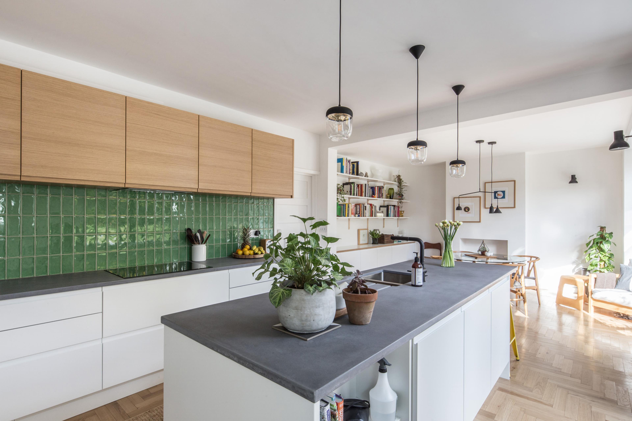
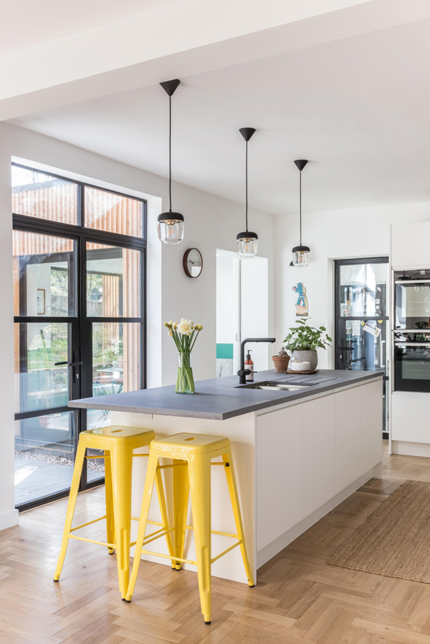
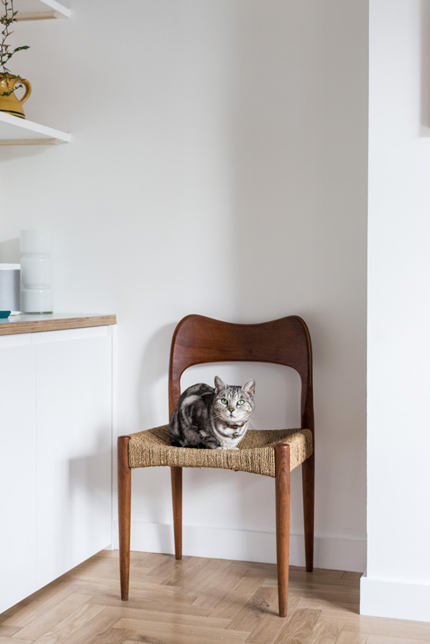
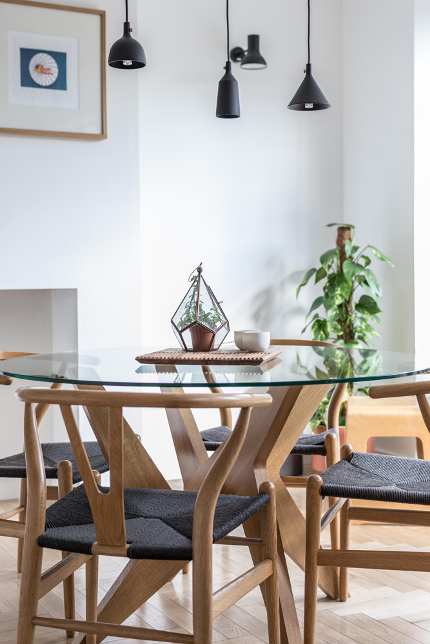
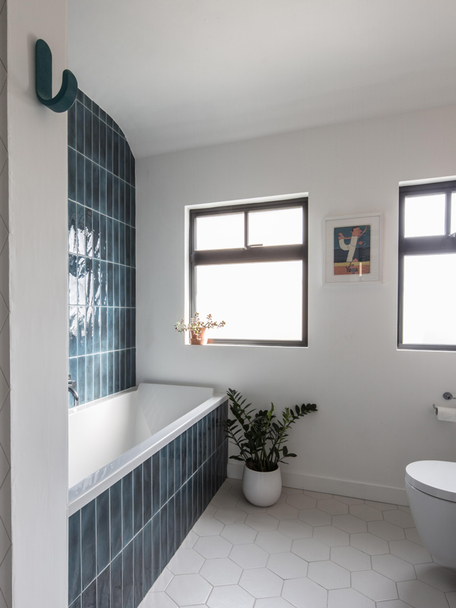
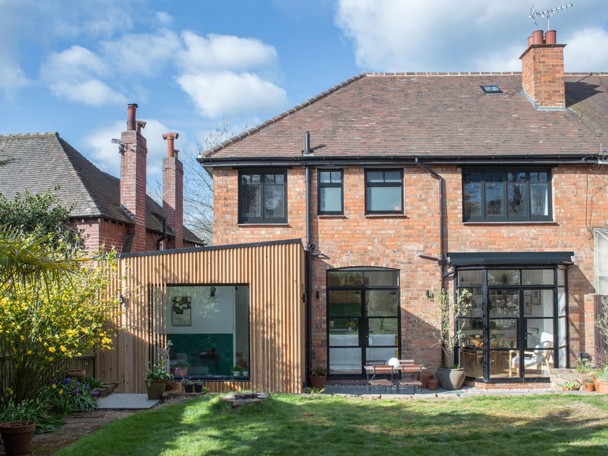
[a story of design]
The sound of the alarm clock beats through the ears of the illustrator as his eyelids open, grounding his feet on the floor, he takes five steps towards the aqua-marine washroom. He splashes water onto his face, takes a towel and pats lightly to dry.
Descending the stair, and greeted by the hungry cat, the illustrator opens a white painted door into the kitchen. A mug is placed onto the matt honed concrete worktop, a can is opened, the cat meows eagerly. Machine switches are pressed, and the smell of roasted coffee fills the air. The reflection of the milk jug is gleaming from the green gloss ceramic splashback.
Bare feet waltz over natural herringbone oak floor blocks, he stops and looks out of the crittal bay window, glimpsing the Japanese maple acer. He made this room for the garden, to welcome the light in like an old friend.
The terrarium balances on the glass table, it is admired delicately by the anodised black pendants looming above. The cat leaps effortlessly onto the walnut chair and also looks to the outside, with a great sense of knowing. Moving into the extension, the large square aperture window reveals exterior hues of yellow and mauve, also providing warmth under foot with rough terracotta hexagon. The illustrator sits, balancing on the window sill, and peers through the timber batten veil which partly covers the glass. Cactus grow graciously high, next to the sun worshipping pilea peperomioides and white orchid flowers
Moving outside, the sliding door is pushed to one side, as the landscaped courtyard of blue limestone floor slabs are cold to the toes, and a corten waterfall feature pools water into a supportive tank and seat. The illustrator rests, glancing back at his botanical house.
Published in Dezeen here.
- Client
- Private
- Location
- Birmingham
- Contractor
- Wow Developments
- Photographer
- Handover
