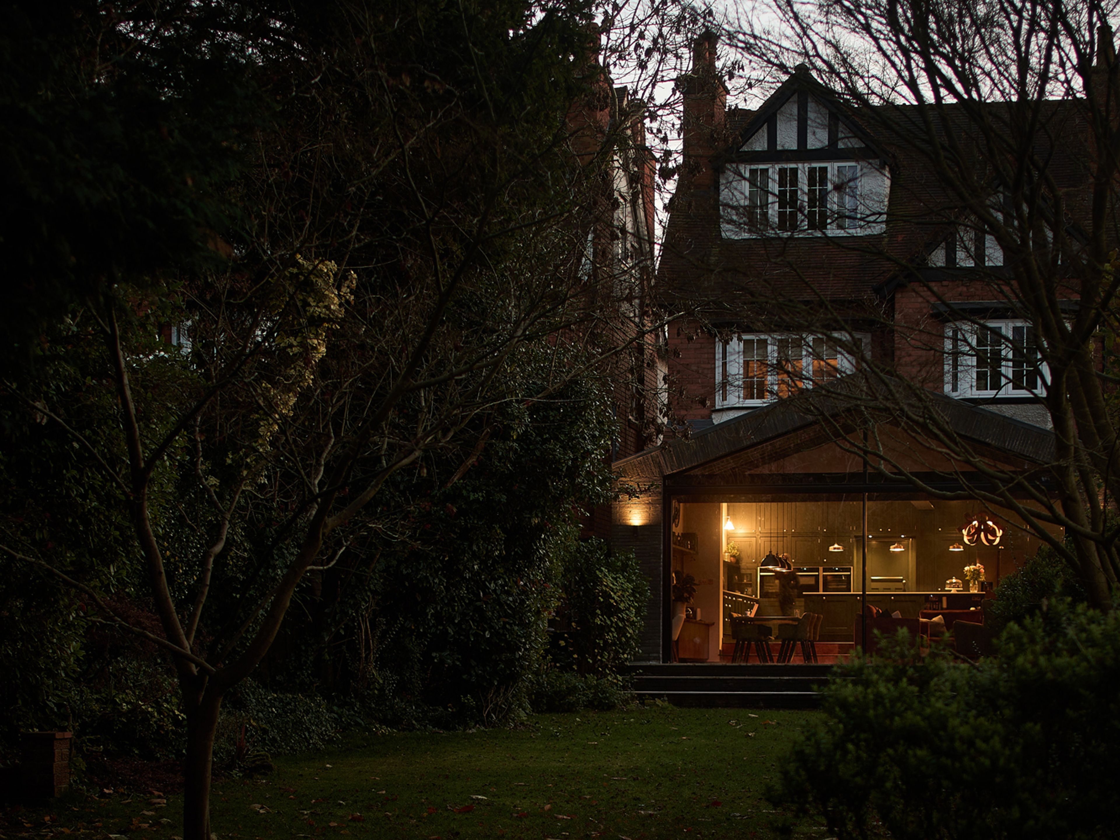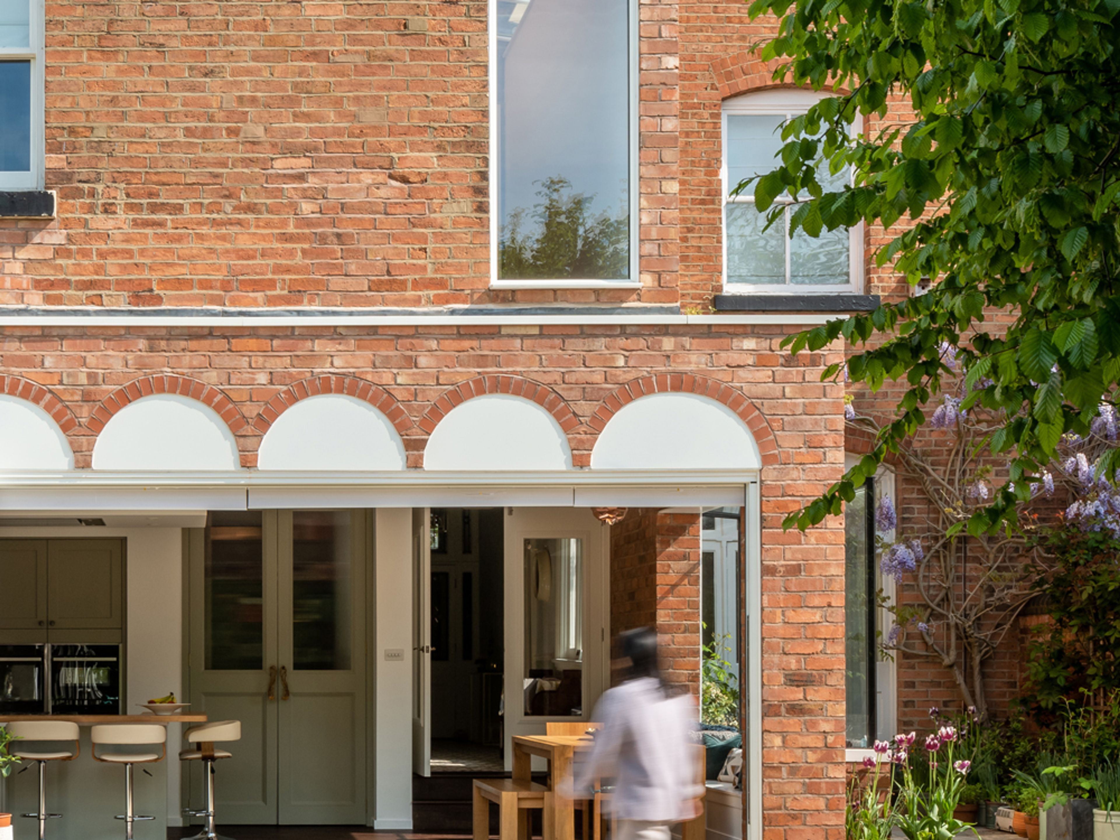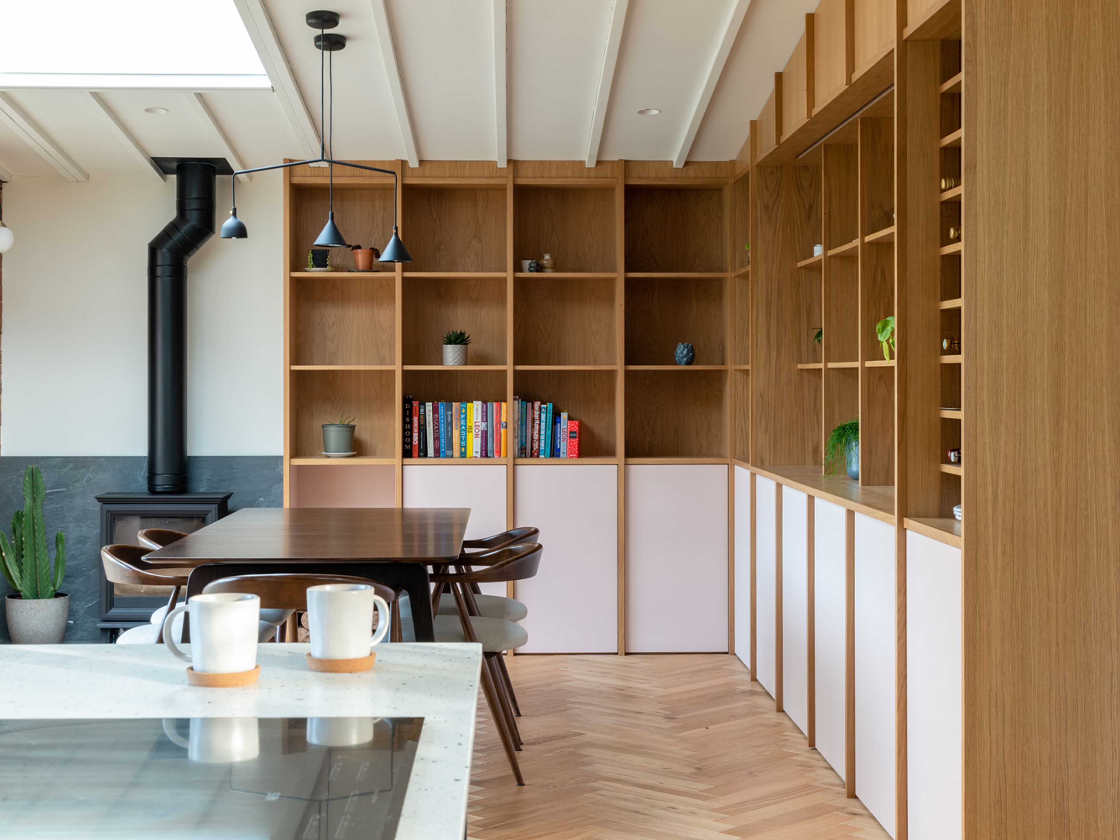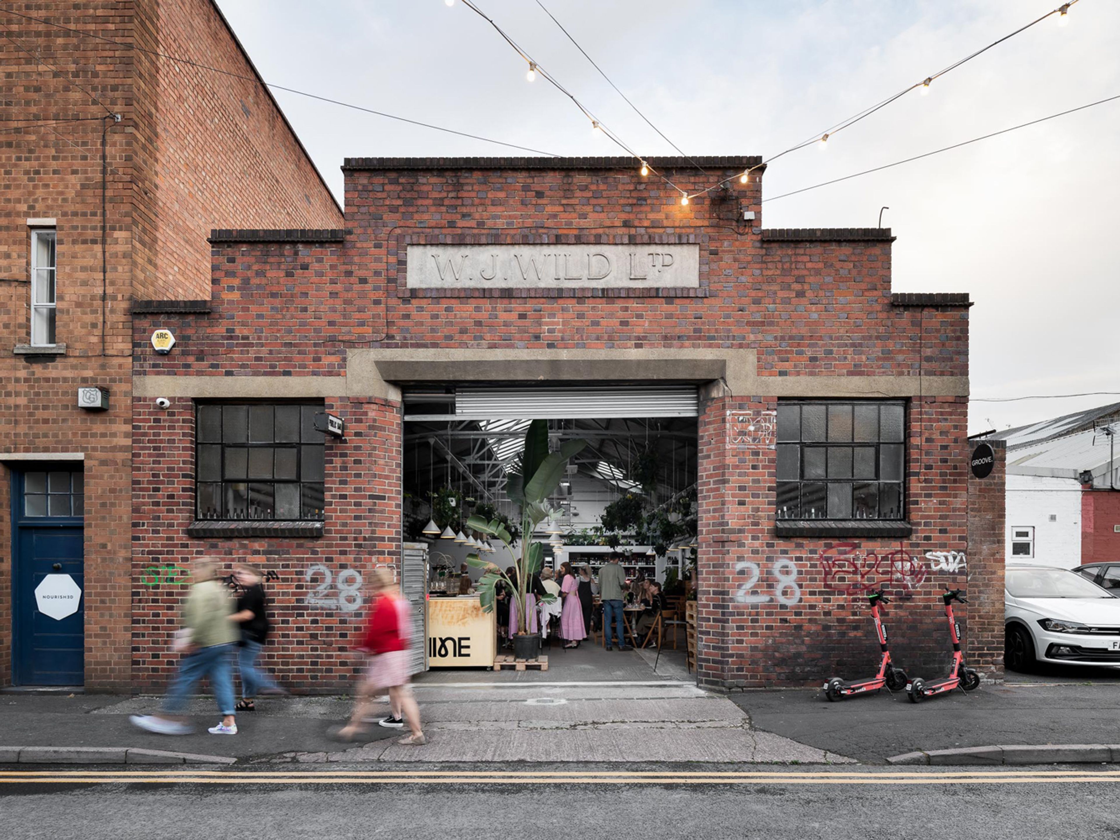Choir Singer’s House
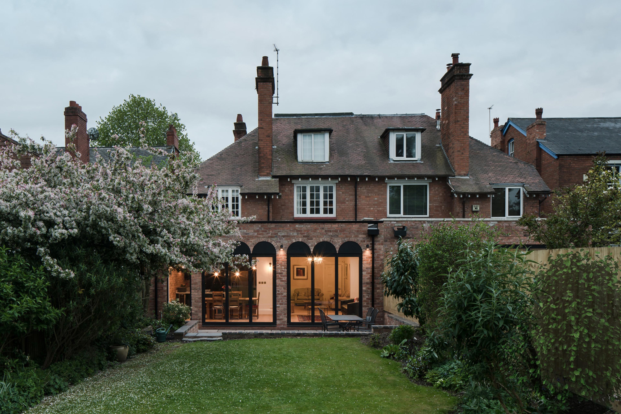
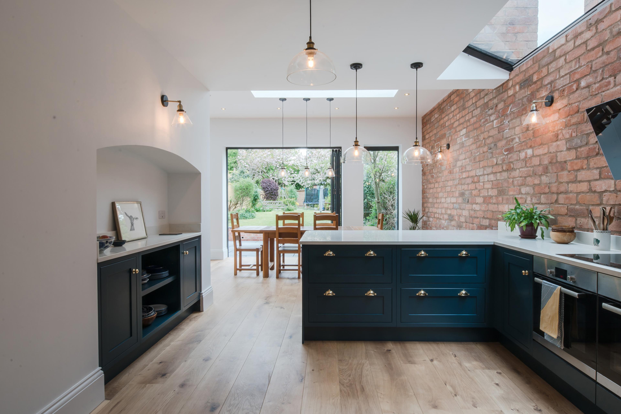
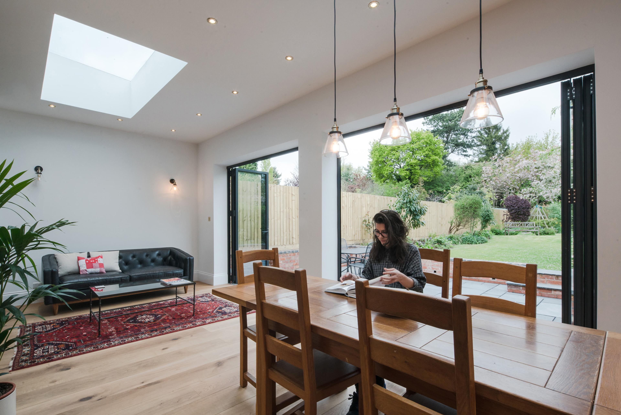
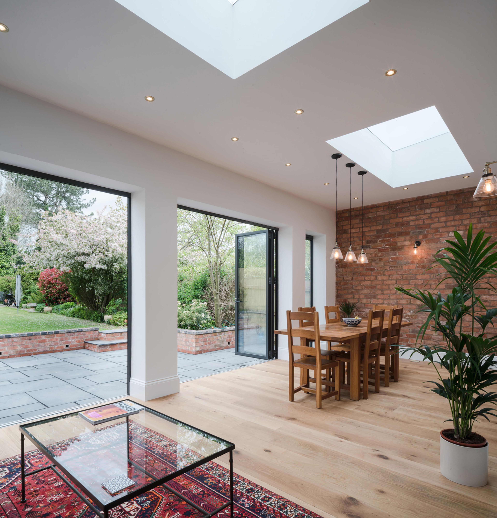
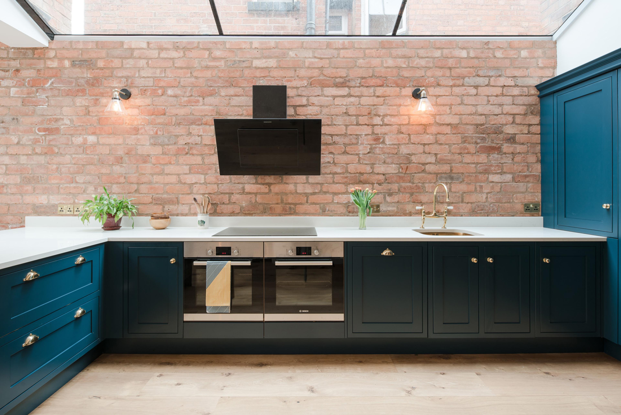
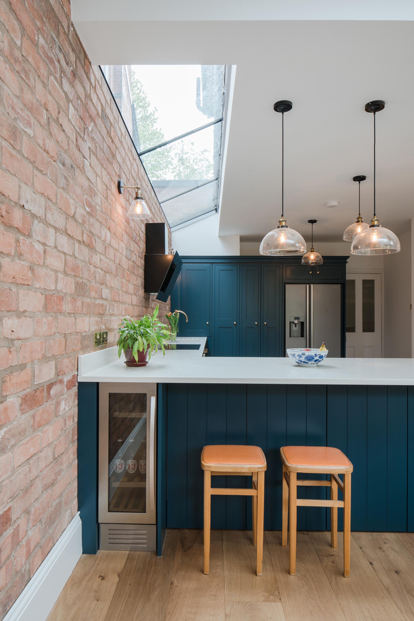
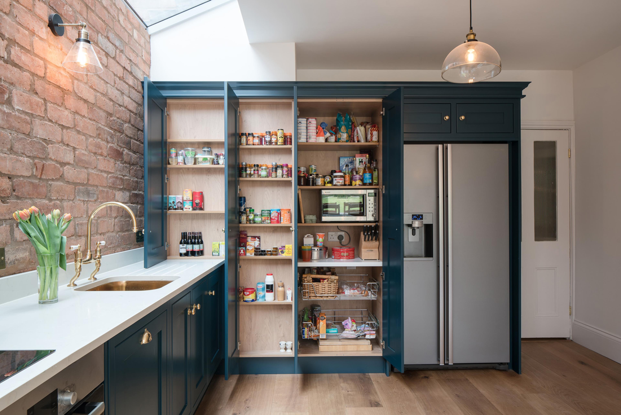
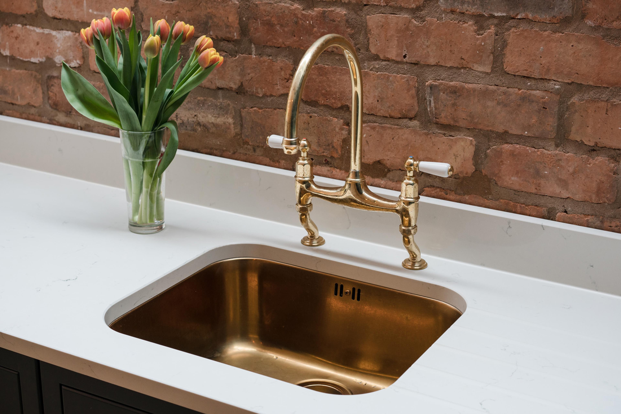
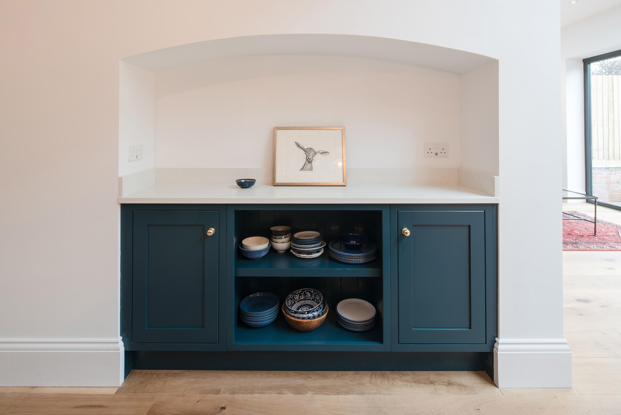
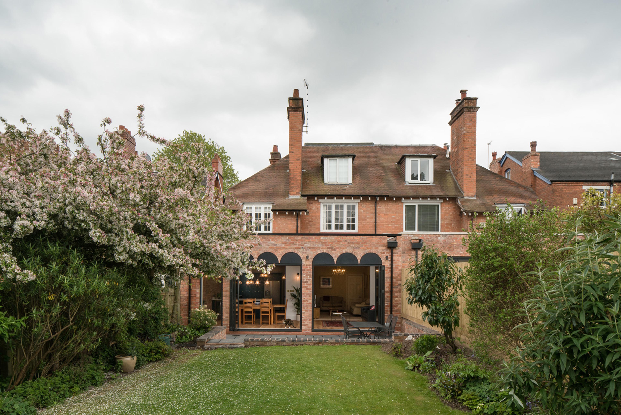
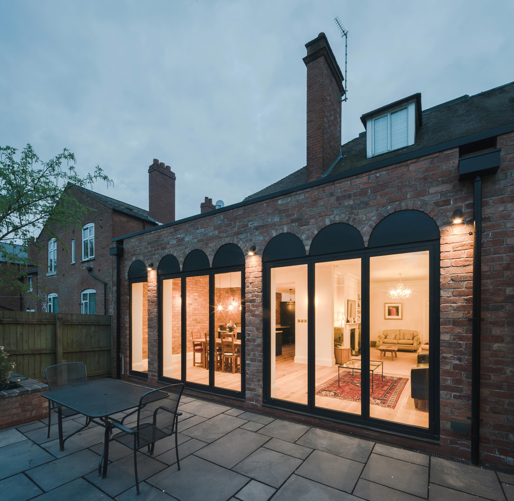
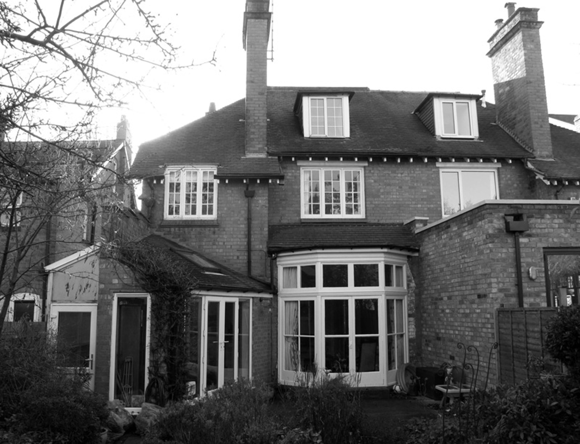
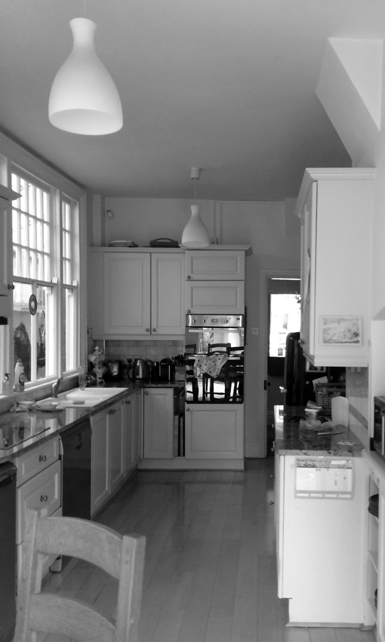
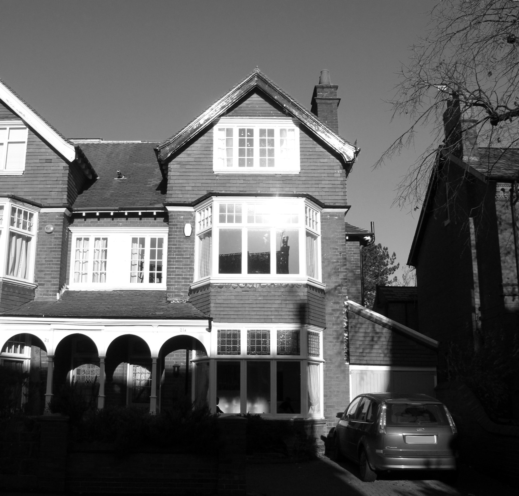
We have designed and project managed from conception to completion the refurbishment and extension to the rear and side of an existing house in Moseley, Birmingham, to create an open plan kitchen/diner/snug space for a Choir Singer and family.
The space was previously much narrower in format, with a small angular single storey extension added to the property around 20 years ago. The layout was previously unable to accommodate a family dining table comfortably, with the kitchen relying upon secondary light through light entering the covered side alley which was also added previously to the original house.
Upon starting the design feasibility, we recognized the beautiful mature garden which is full width to the house plot, with the potential to reorient the internal space to prioritise views out to the secluded garden.
The project creates a new kitchen, dining, and snug area; addressing client requirements to create different zones for eating, cooking, and relaxing with children’s play. The client also wished to retain similar characteristics of the original house with the new addition to their home, which has been addressed with a modern twist on ornamentation. By adding black aluminium arched panels which adorn each of the full height door openings to the rear elevation, creating a classical reference whilst using a minimal material palette..
Bespoke joinery has been designed within the kitchen, to create spacious and concealed areas for food storage, with full height larder cupboard and spice rack storage zones. The finish as a deep matt blue, was chosen to create a high contrast with the warmer lighter tones of the engineered oak floorboards (onto underfloor heating throughout), and a new exposed brick wall which was formed in reclaimed vernacular bricks to run the length of the original house and the rear extension.
The kitchen design was set out to create an area of open seating at the breakfast bar, with a wine cooler, corner cupboards with wrap out carousels, double ovens, and integrated appliances. Deep pan drawers were included to allow for flexible use of low level storage only, maintaining open and light upper areas. A white marble worktop was chosen to enhance and reflect light with a fleck of detail and natural interest. Brass pull handles were selected in co-ordination with a brass tap and countersunk brass sink, which allow for highlighting elements to glow amongst the light surface.
All lighting was selected to be harmonious and minimal in design, using glass shades with brass holders for the wall mounted lights and pendant lights, differing slightly in their shape and size to create added interest.
New glazed openings include the double-glazed black aluminium side rooflight, two large roof lanterns to the flat roof extension to the rear, with black aluminium bi-fold doors to the elevation. Black was selected as the finish, to propose a contemporary twist on the finish which juxtaposes internal brass details, providing a timeless finish.
To the exterior, a new garden wall and steps were created in matching reclaimed red bricks up to the grass level, creating an external area in blue limestone pavers for connecting to the interior dining area.
This project has been featured on Dezeen and Architizer. A six-page article including an interview with the home-owner has been published in the september 2017 issue of Good Homes magazine.
- Location
- Birmingham
- Photography
- Paul Miller
