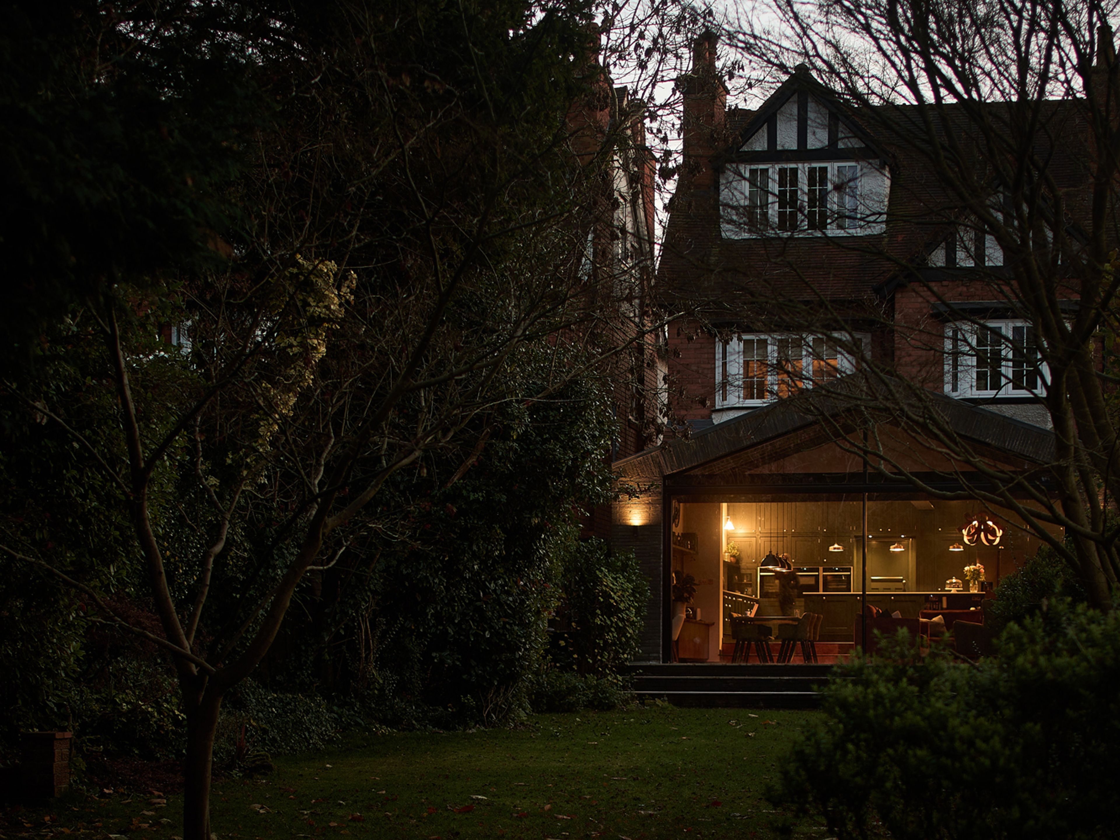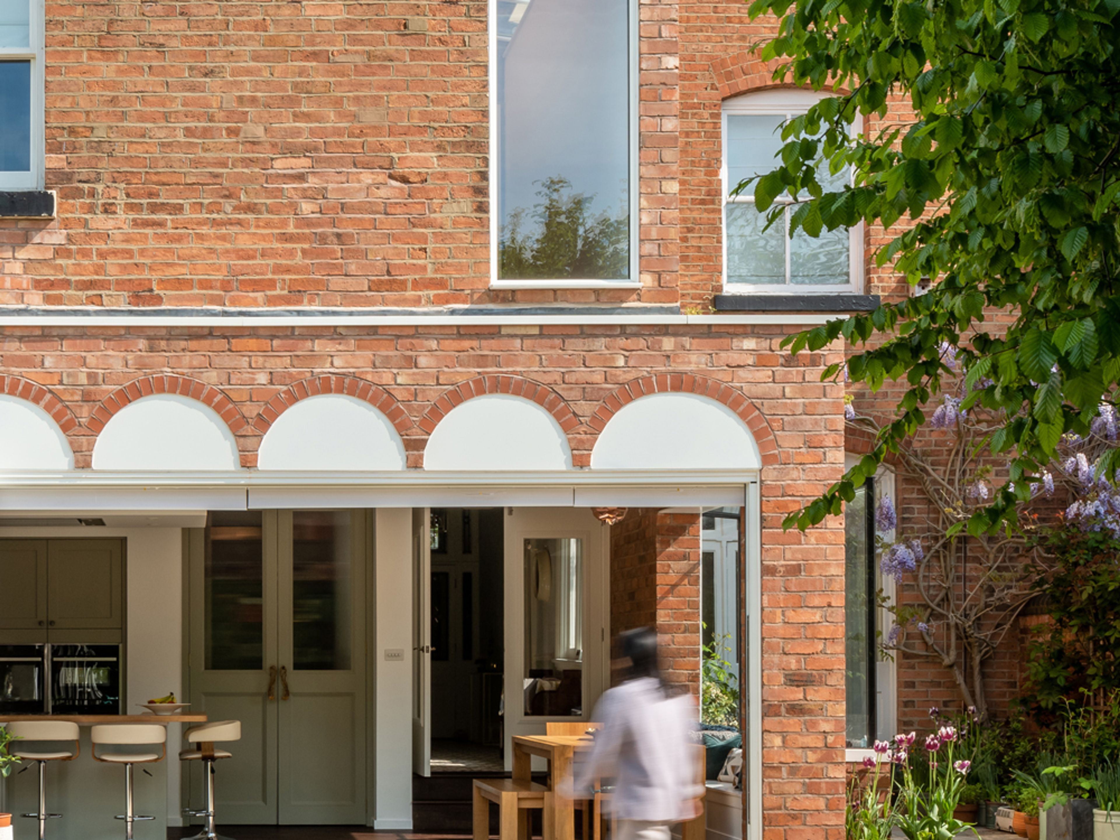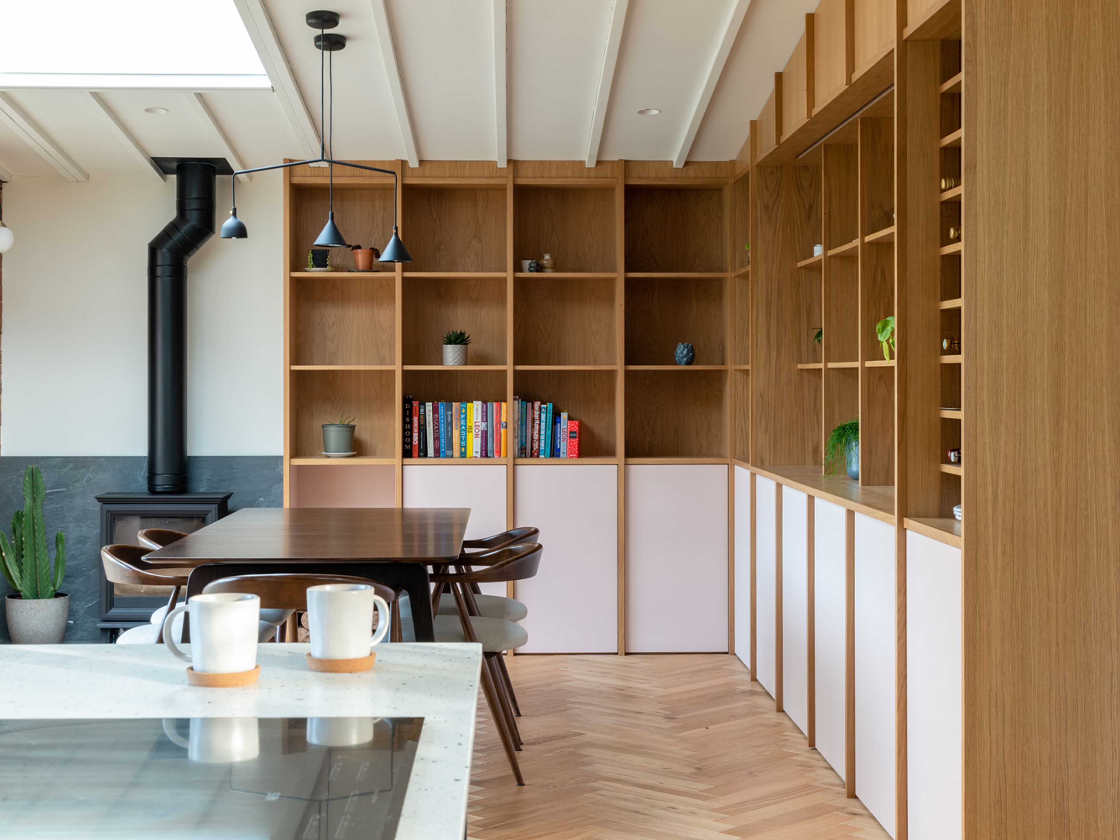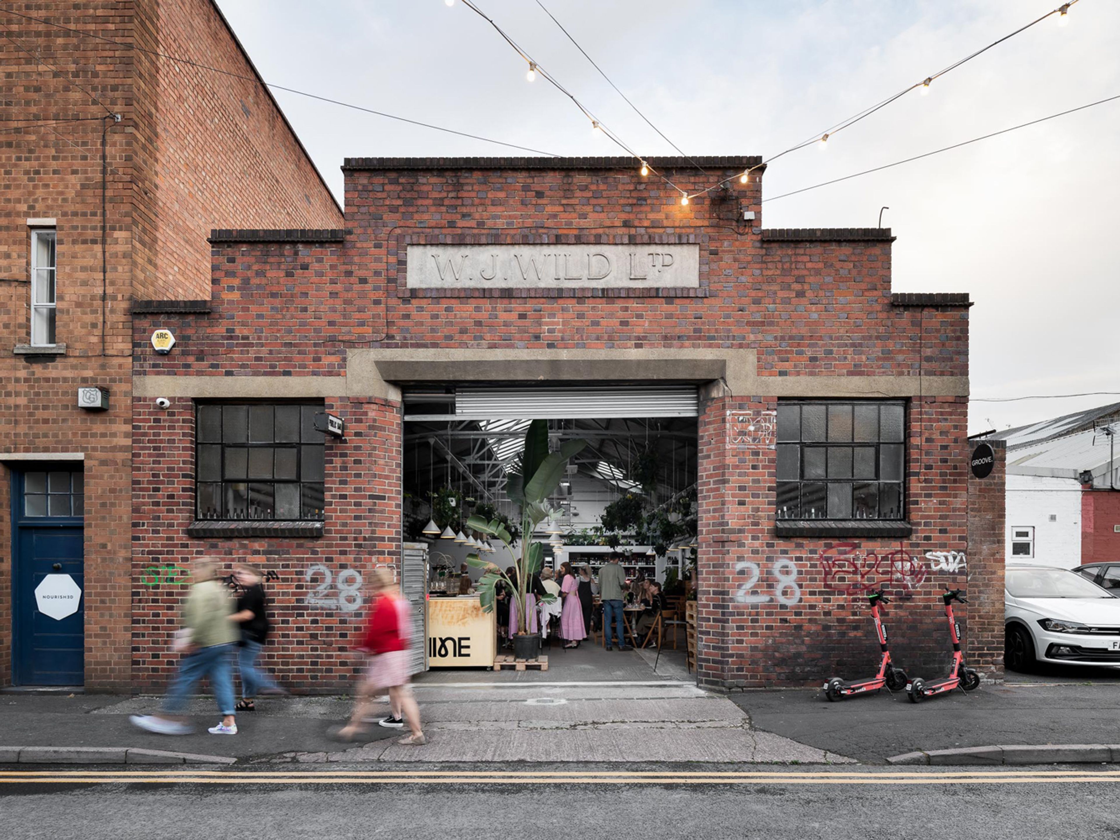Broker’s Bond House
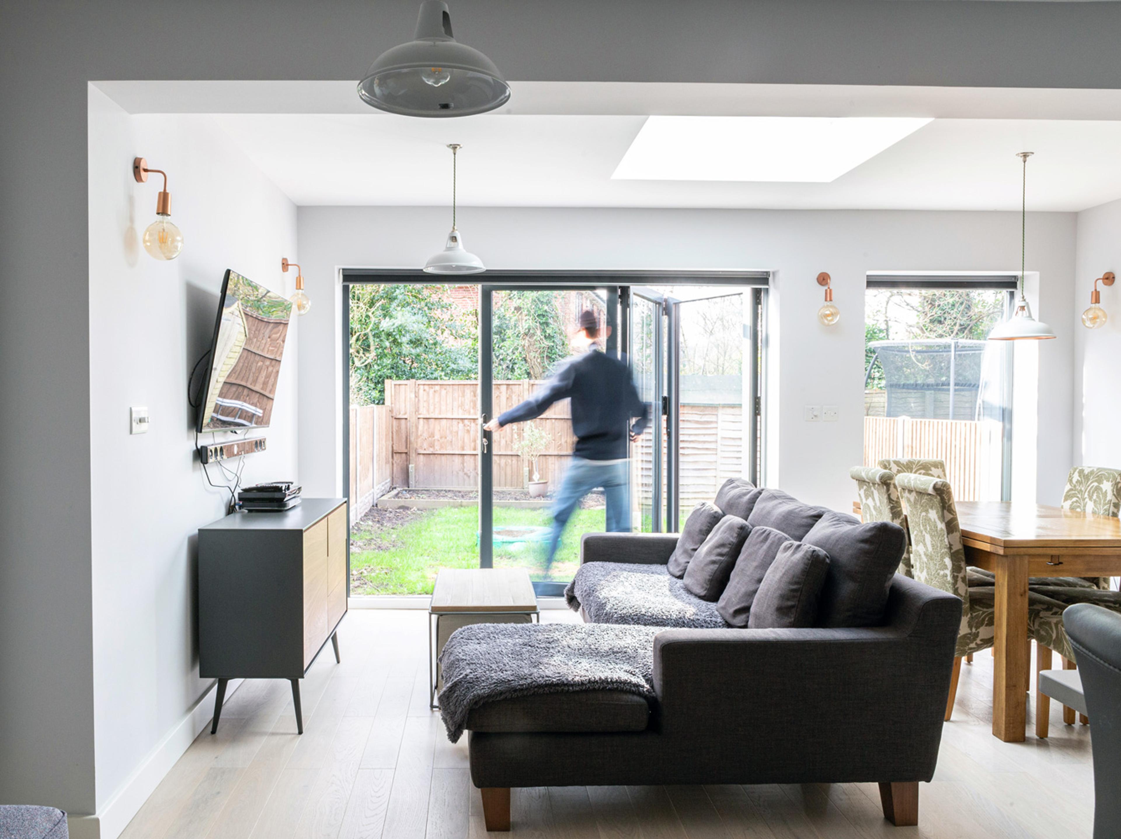
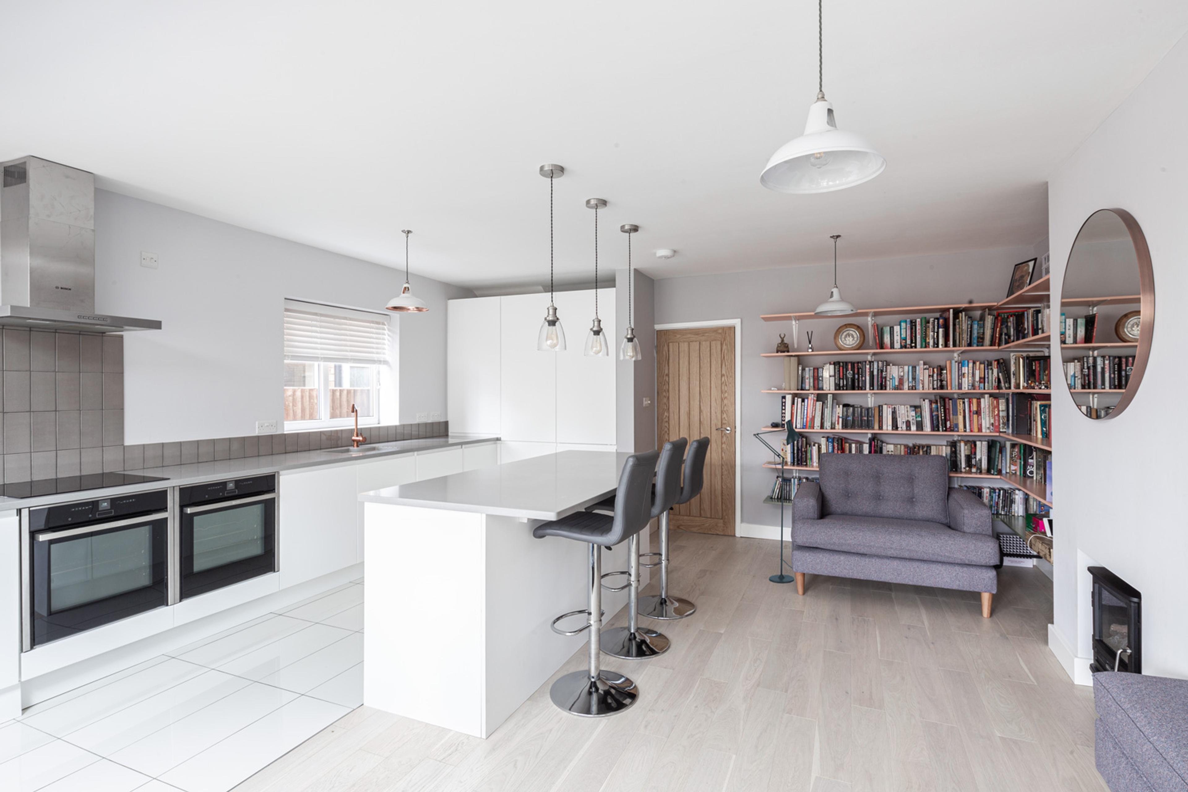
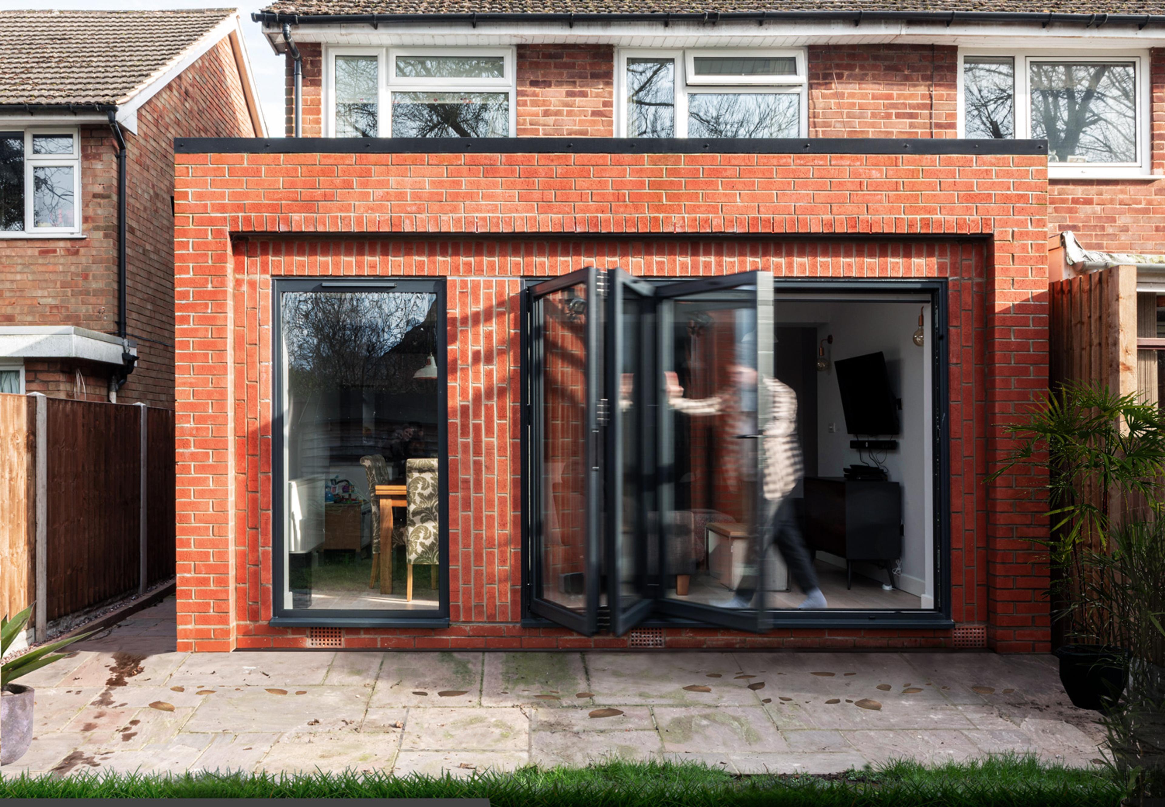
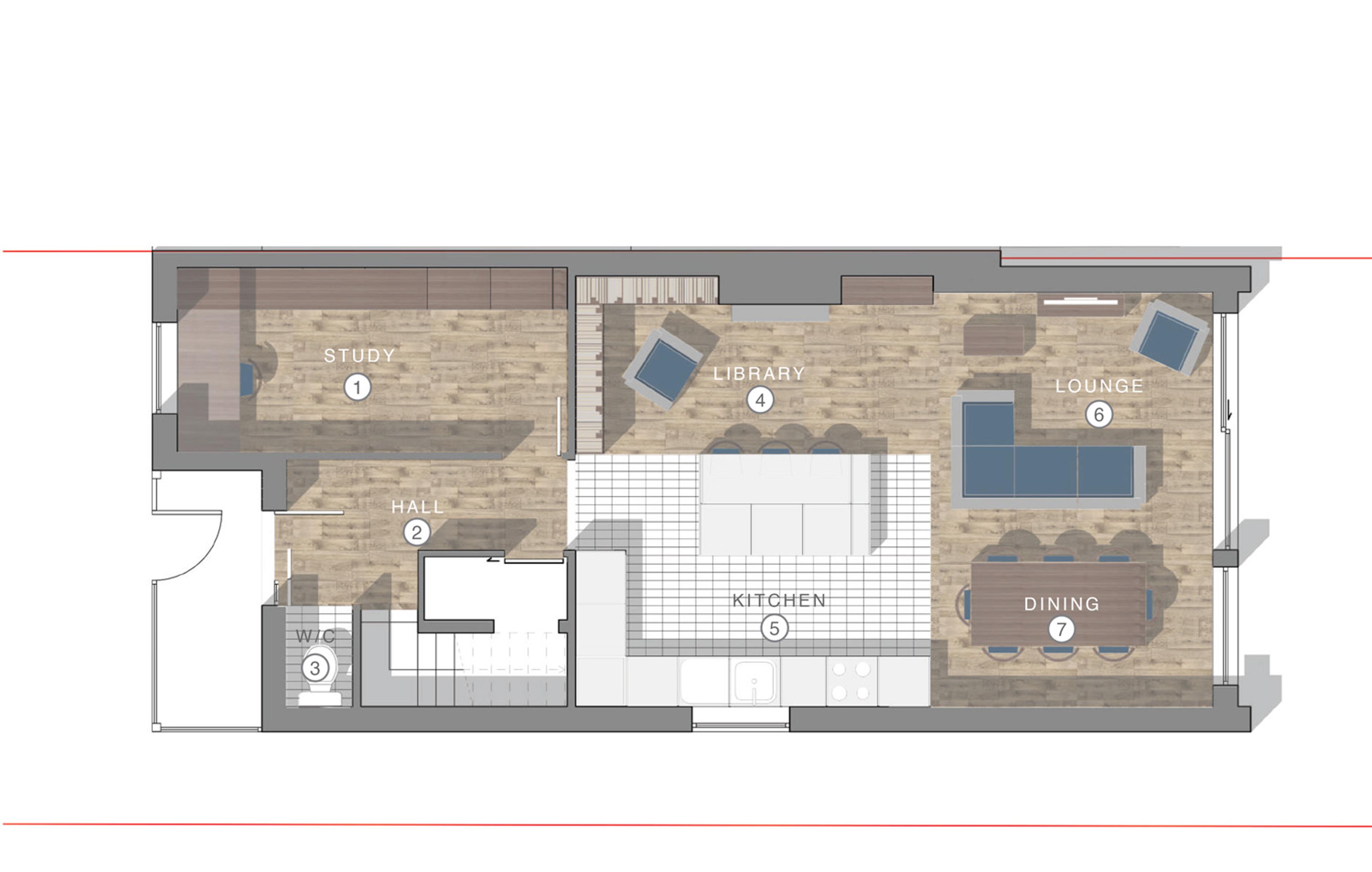
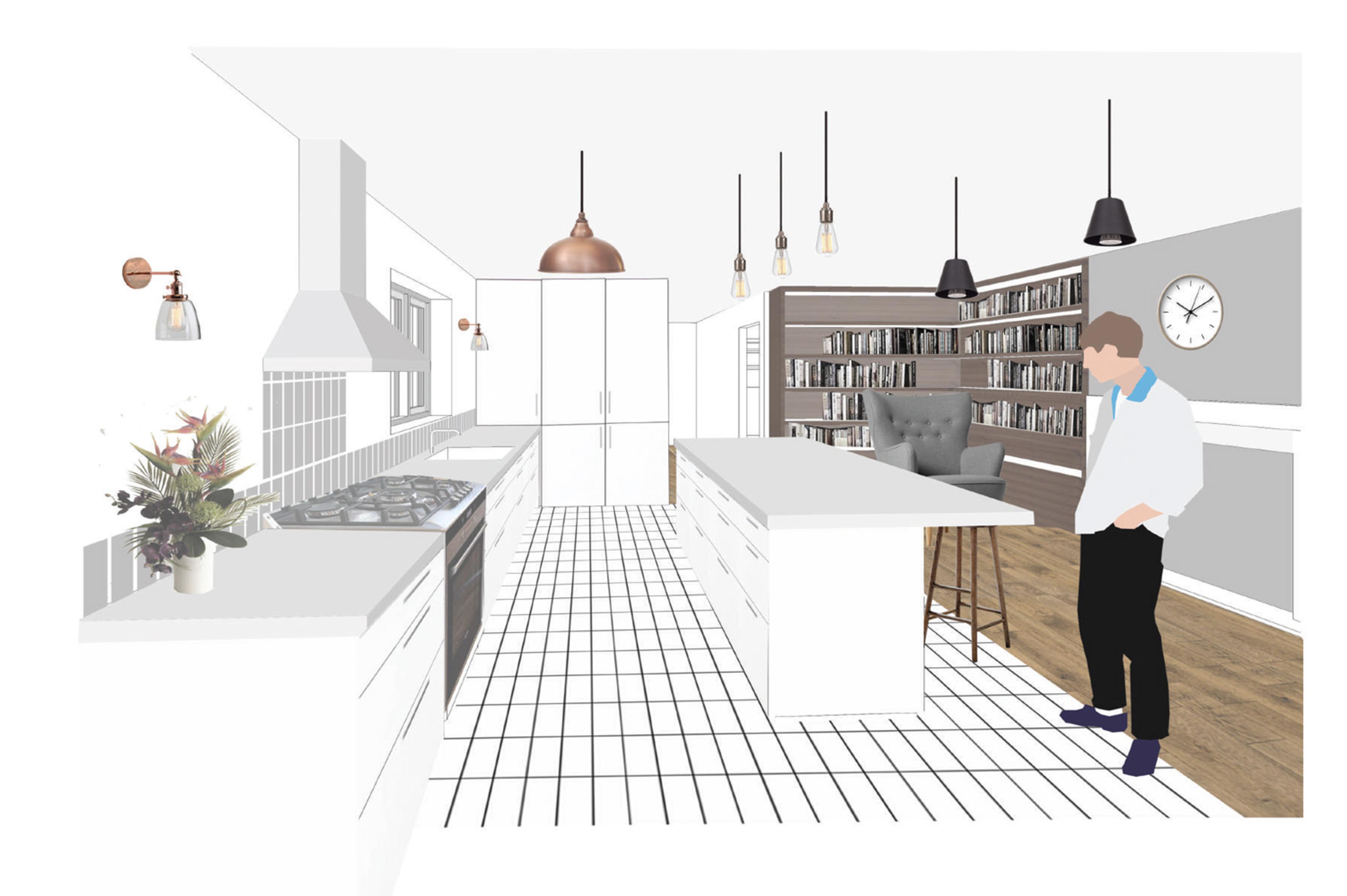
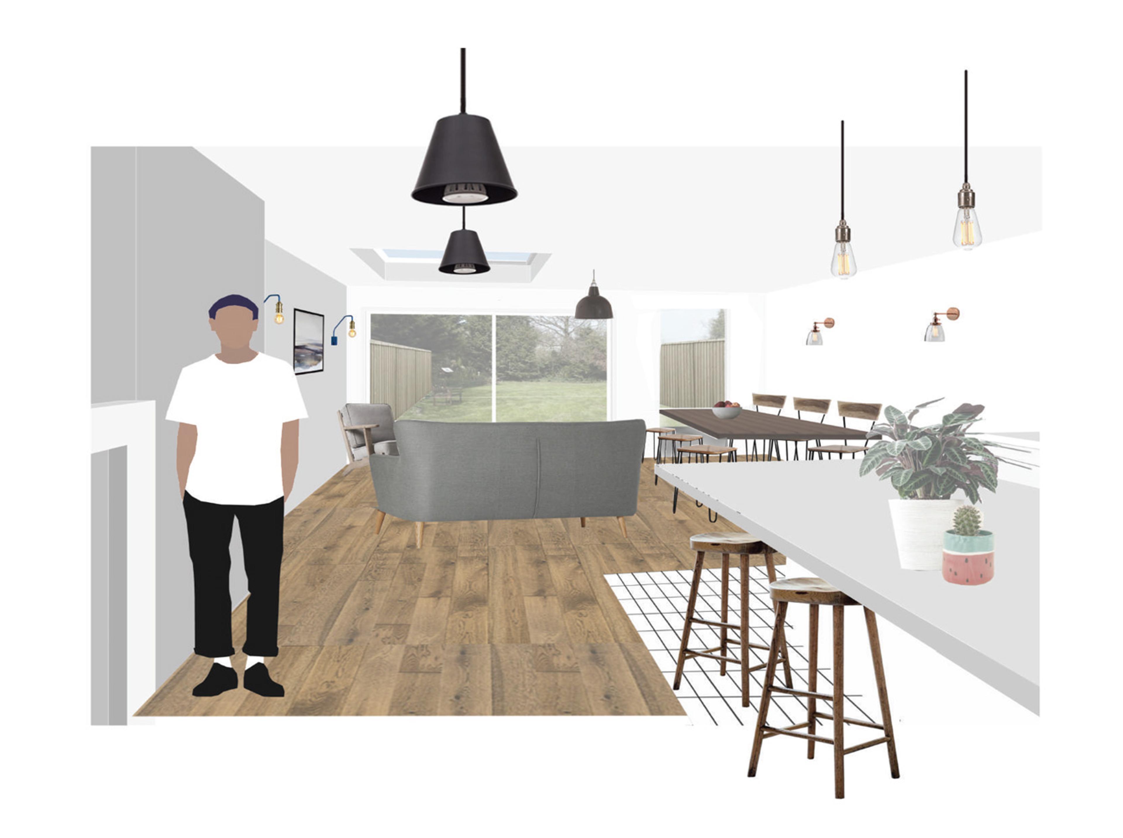
IA have completed a rear extension with ground floor reconfigurations, for a finance Broker in Birmingham.
The project includes a rear single storey addition to include a dining and living area, forming a new kitchen layout and library/snug, extending the previous footprint.; achieved within a budget of £50k.
To the rear elevation, brick details are used to inset a wider masonry frame with vertical bonding in the recessed masonry face. This adds a unique interest to an otherwise solid facade to break up the overall massing. Within this, bi-fold doors open out onto a terrace, with a full height fixed glazed panel connecting the interior spaces with the exterior garden.
The internal finishes are bright, with white kitchen surfaces, floor tiling, and whitened oak floor boards. This forms a minimal interior effect, adaptable for family living.
- Client
- Private
- Location
- Birmingham
- Photography
- Handover
